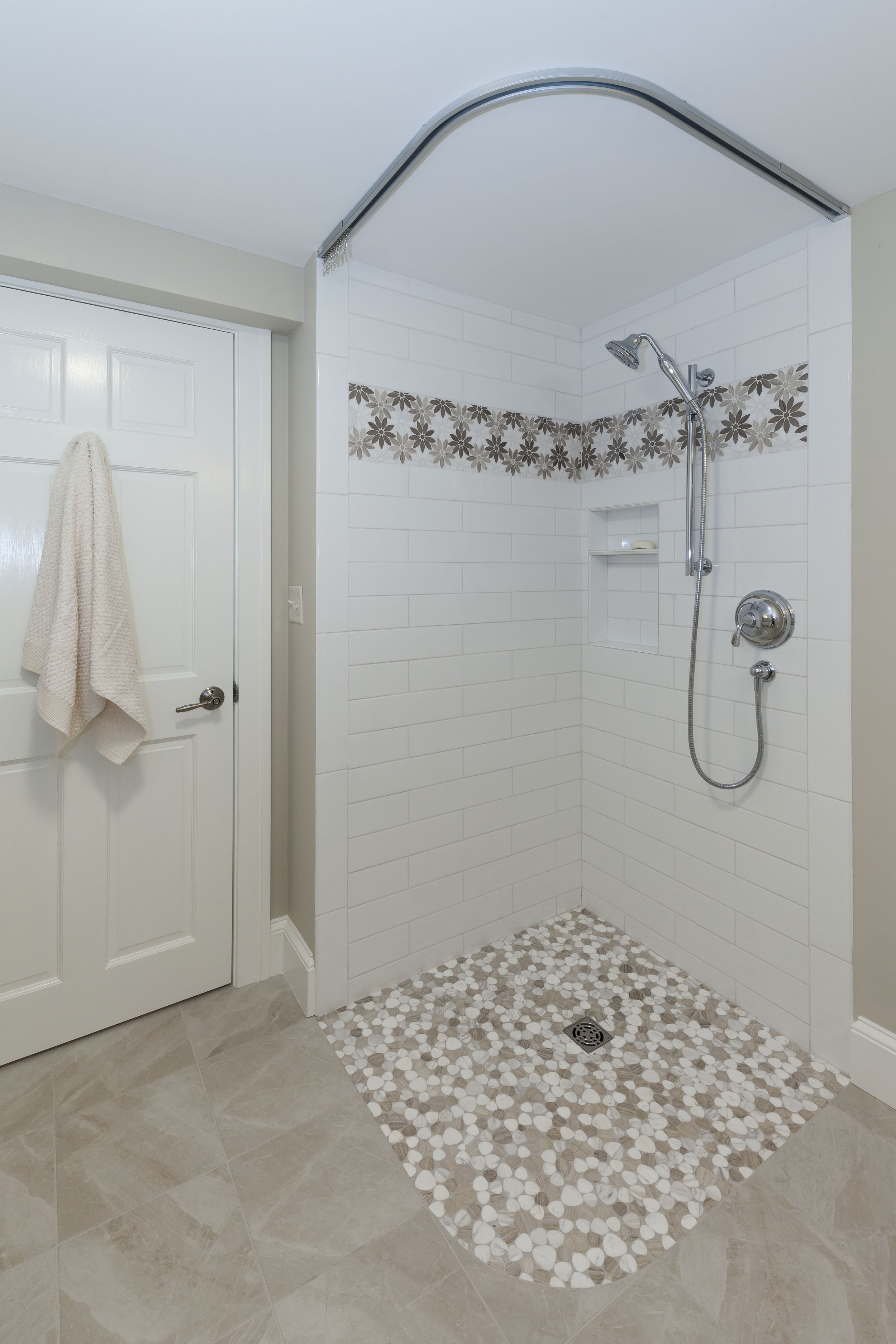Multi-Project Sites
“When your work speaks for itself, don’t interrupt.” -Henry J. Kaiser
CONCORD, MASSACHUSETTS
This 1880’s carriage house had been converted to a residence in 1964, with not much done to it since. Our friend, Sally DeGan, from SpaceCraft Architecture pulled us in to collaborate with her and her repeat client who had just bought the place. We touched just about every corner of the house. We got to build the portico twice, as it was clobbered by a drunk driver within two years of the initial completion! Photos by Lynne Damianos and Elaine Fredricks.



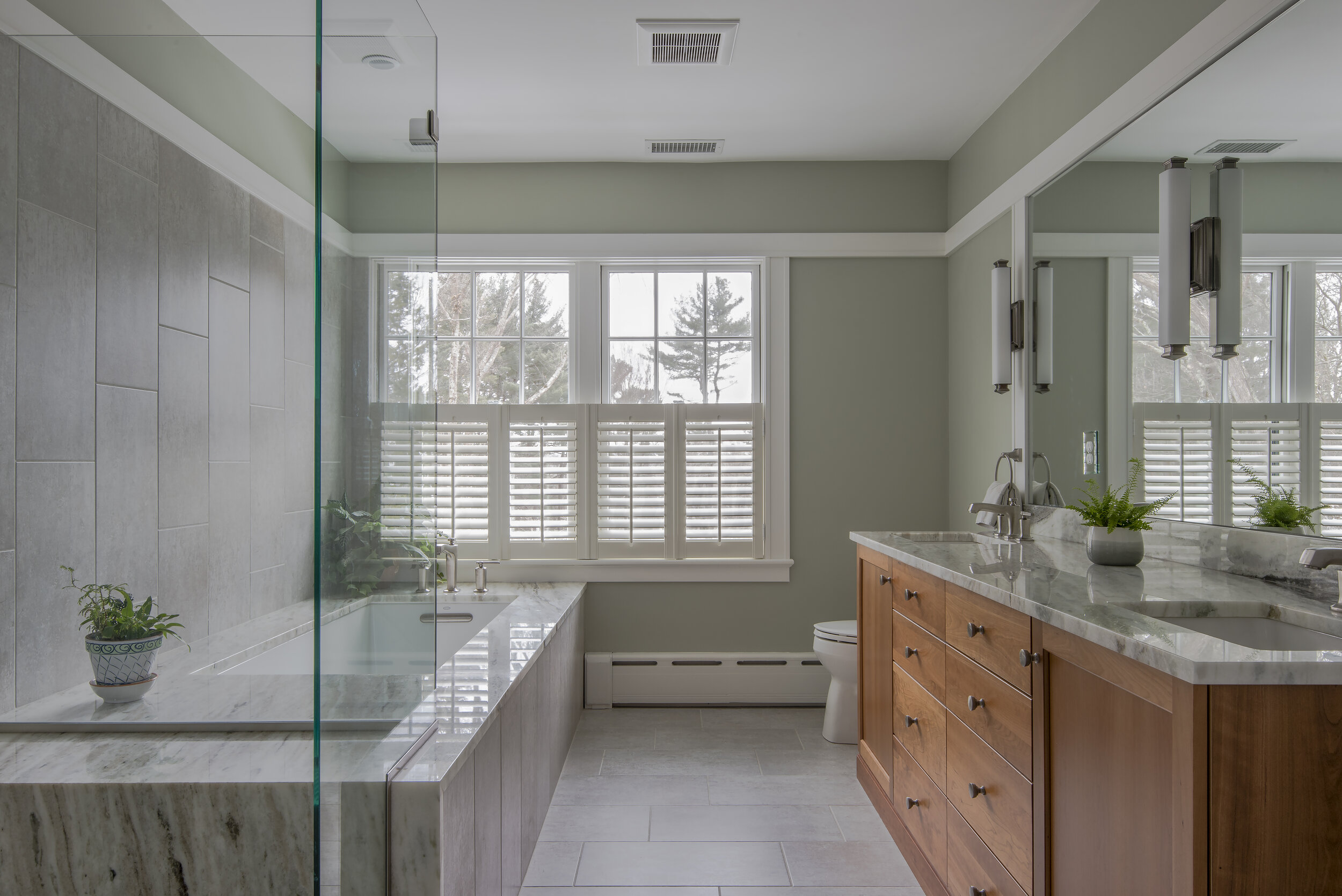

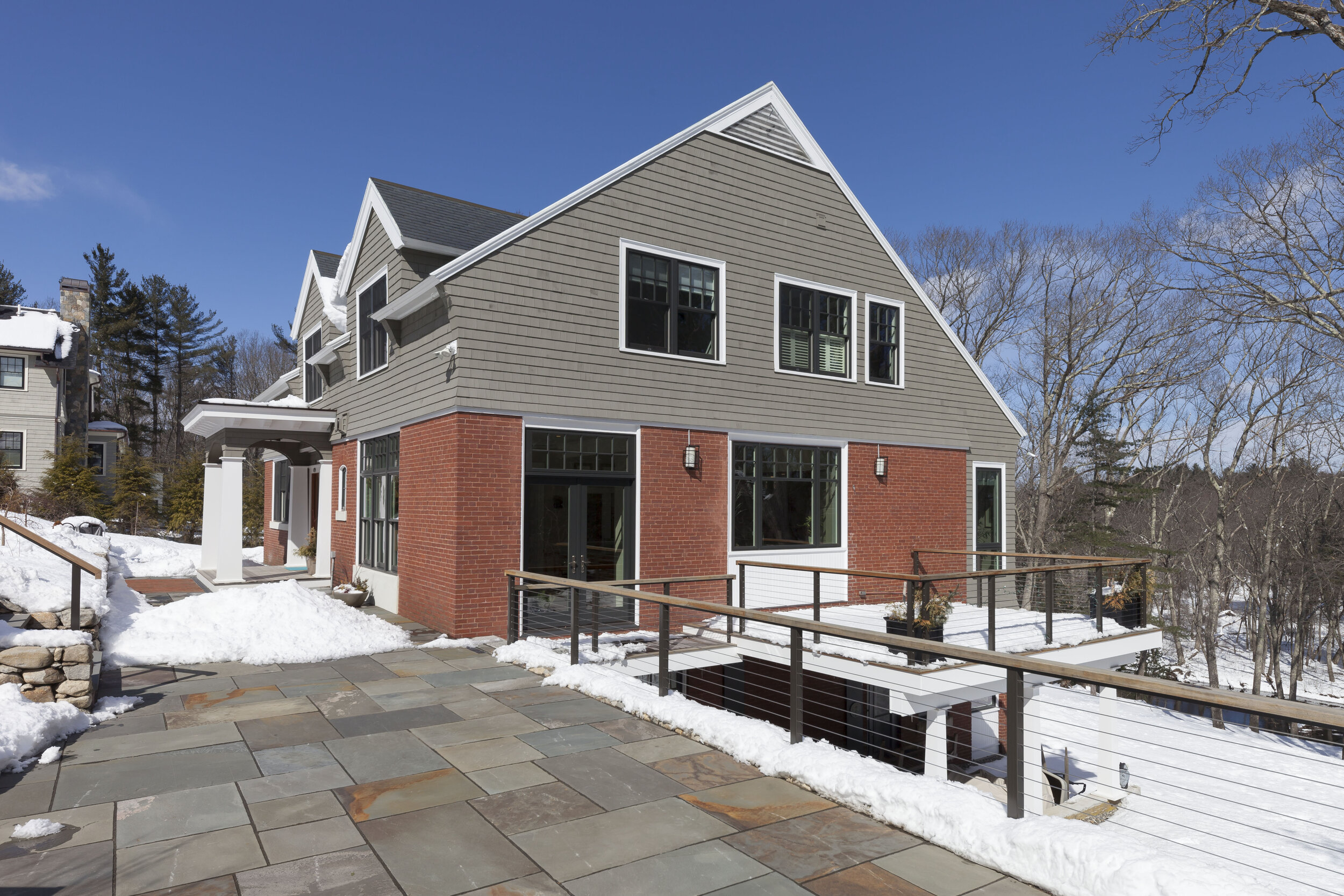

CAMBRIDGE, MASSACHUSETTS
This was our biggest project ever, a full gut of a 7800 sq ft disaster of a house. The size of the house was grandfathered on the lot, so we had to reconstruct it from the inside, while leaving the shell in place. We got a bobcat into the basement to excavate for some more headroom to fit a woodshop, mechanical rooms, a guest bedroom and a 1-bedroom guest apartment. Photos by Jeffrey Dodge Rogers.
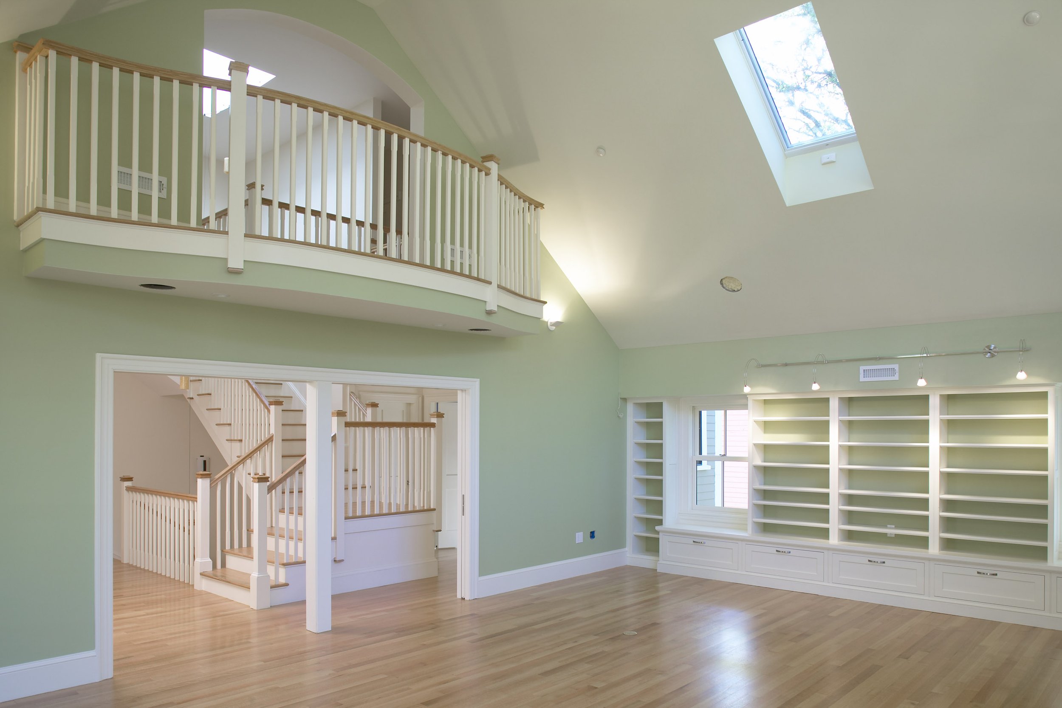


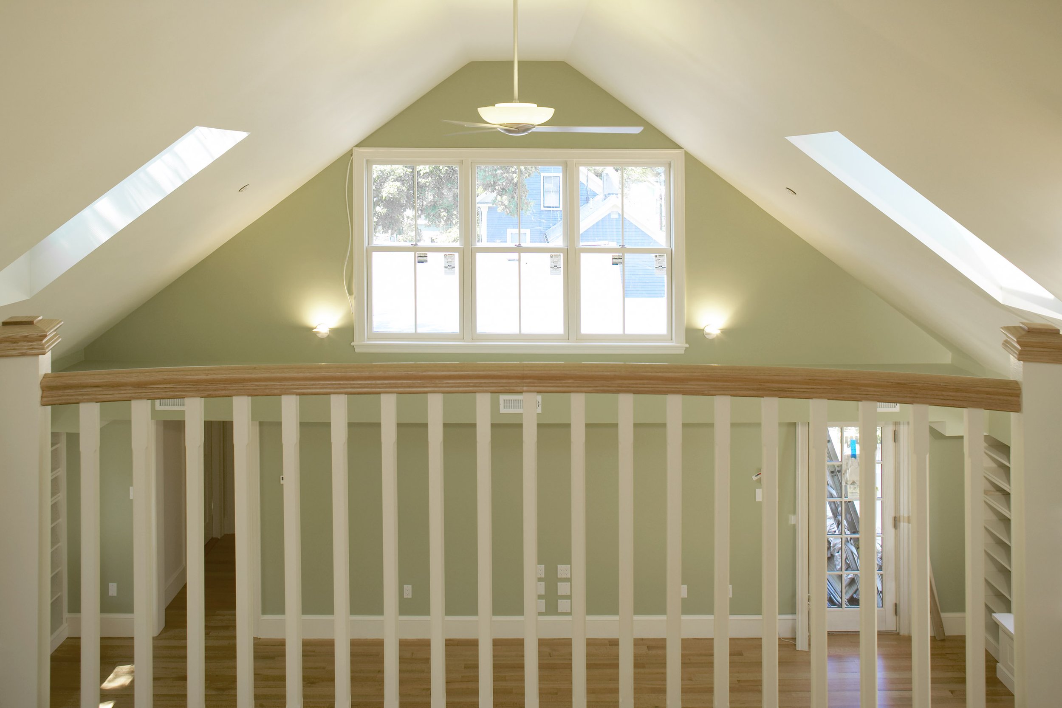
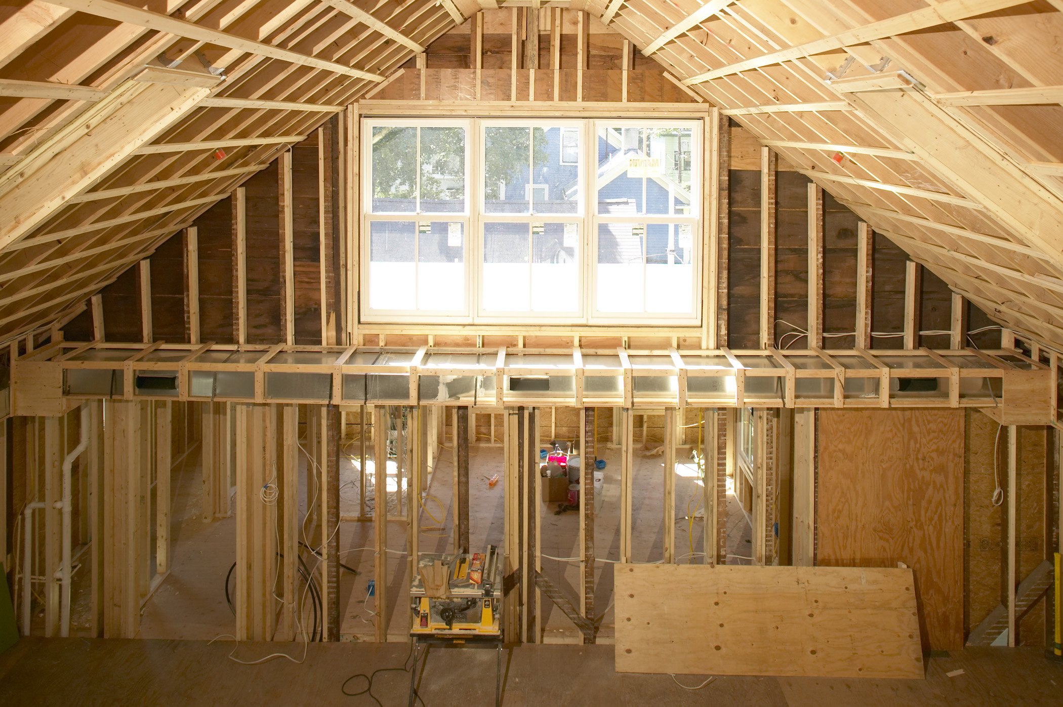


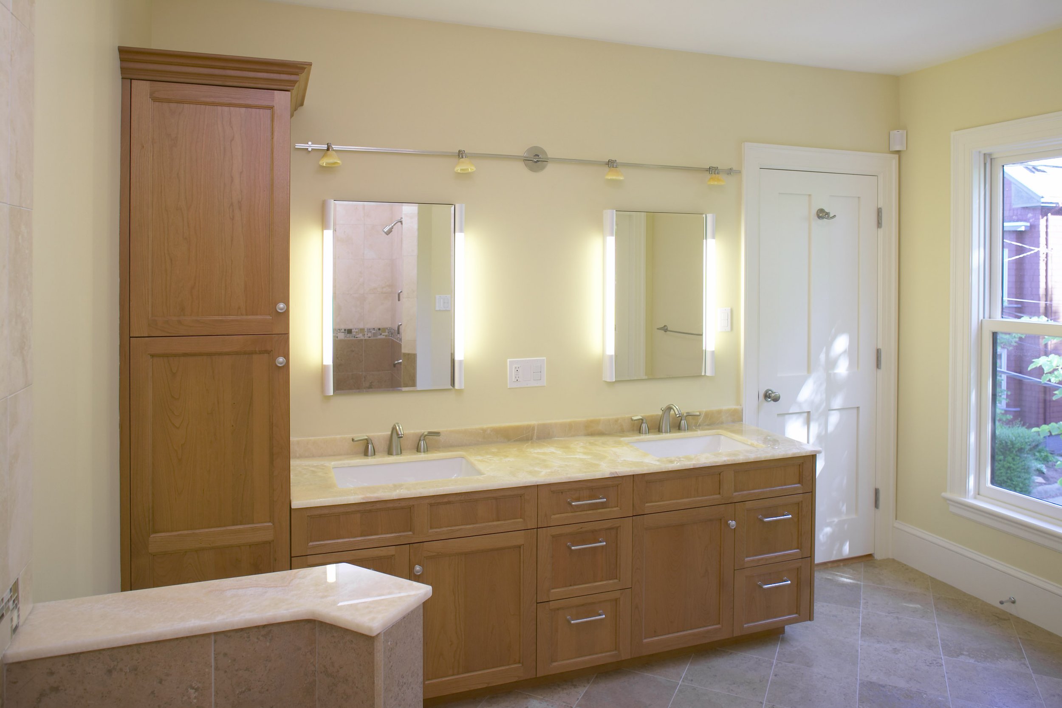

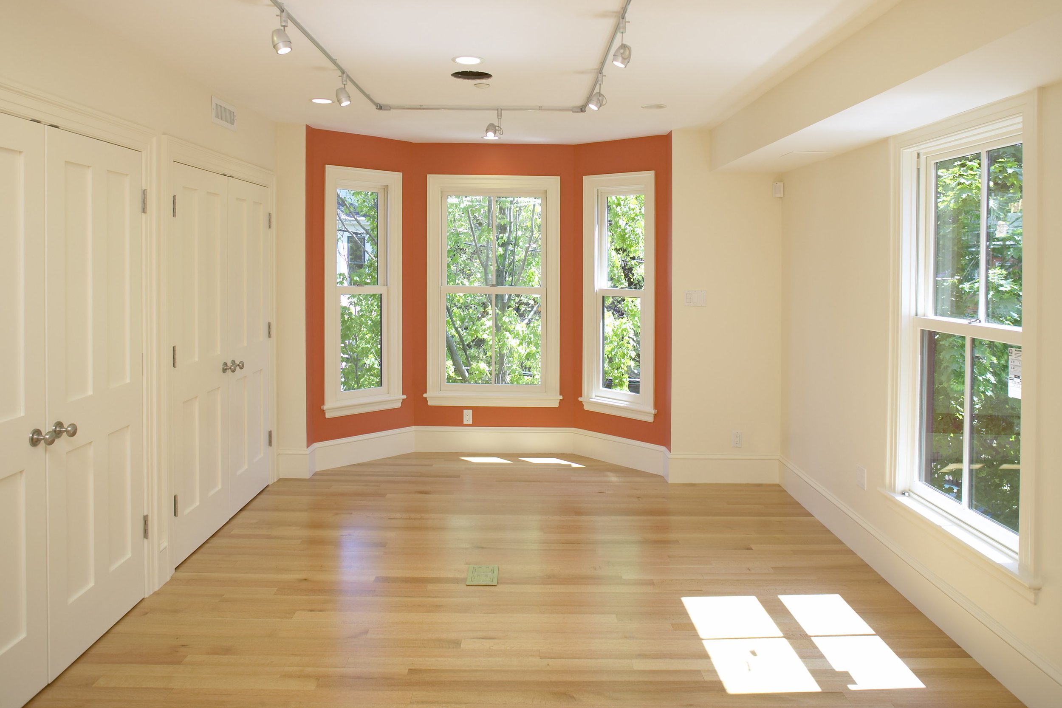
NEWTON, MASSACHUSETTS
Despite our exhaustive planning, sometimes a client still can’t believe that construction will go smoothly. While we contracted to redo most of the house, these clients felt like the primary bathroom was just a little too much to bite off…until week 2 of the project, when it was added to the scope as a Change Order! Photos by Jeffrey Dodge Rogers.



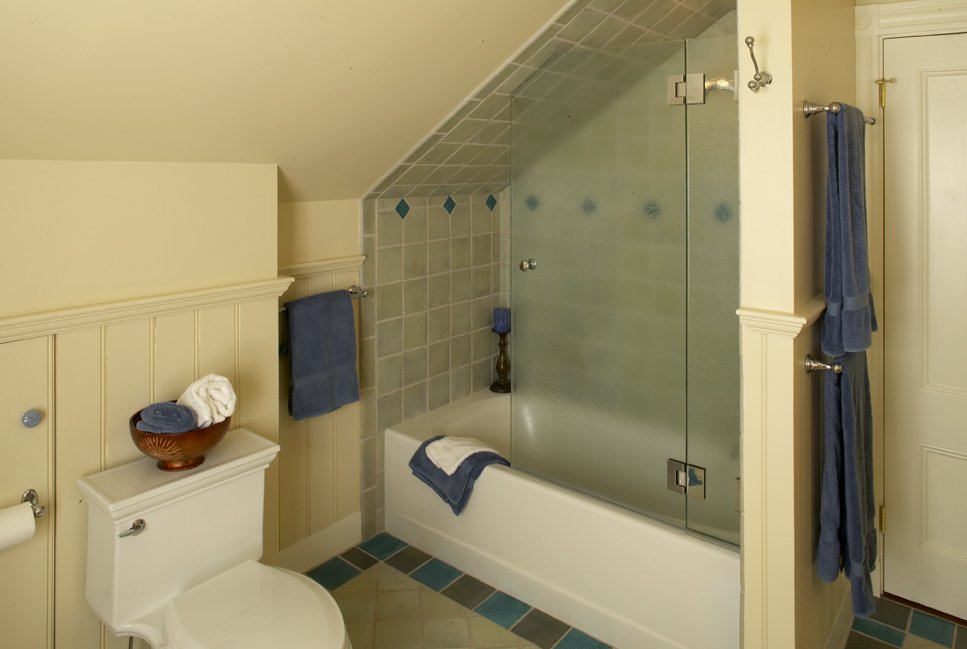
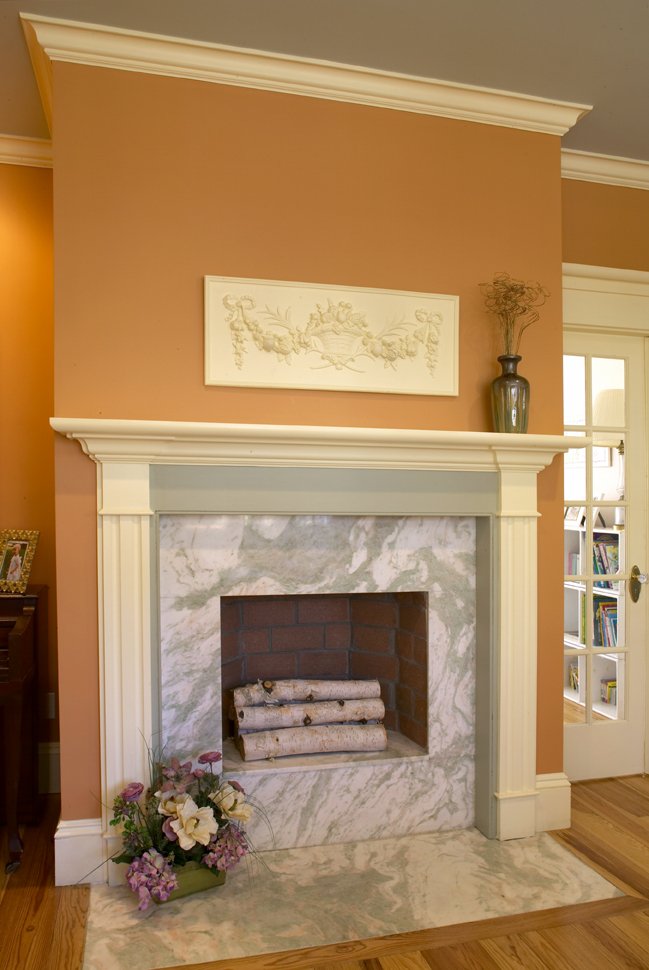
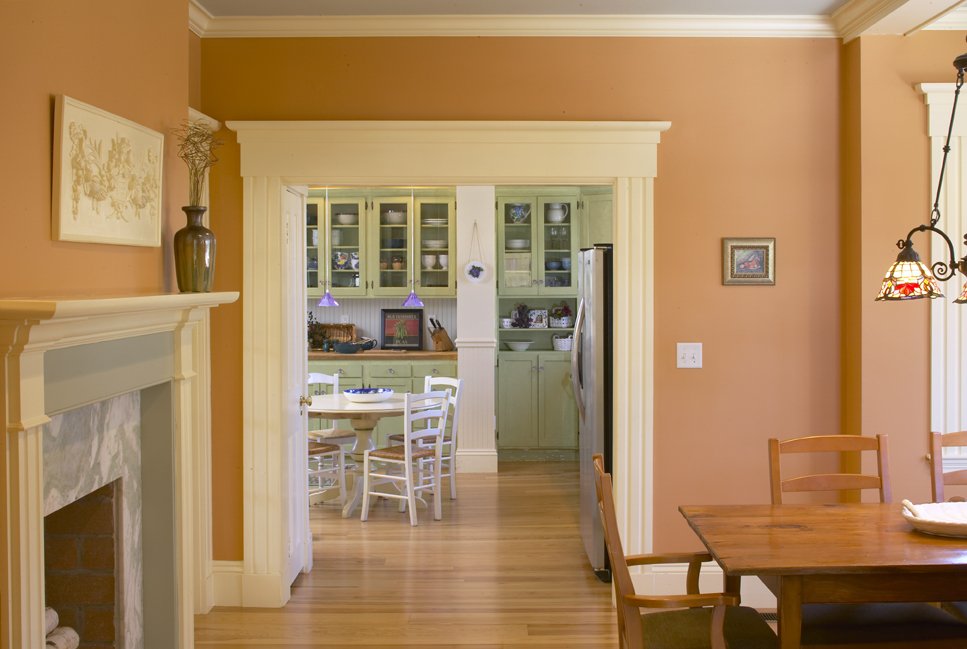
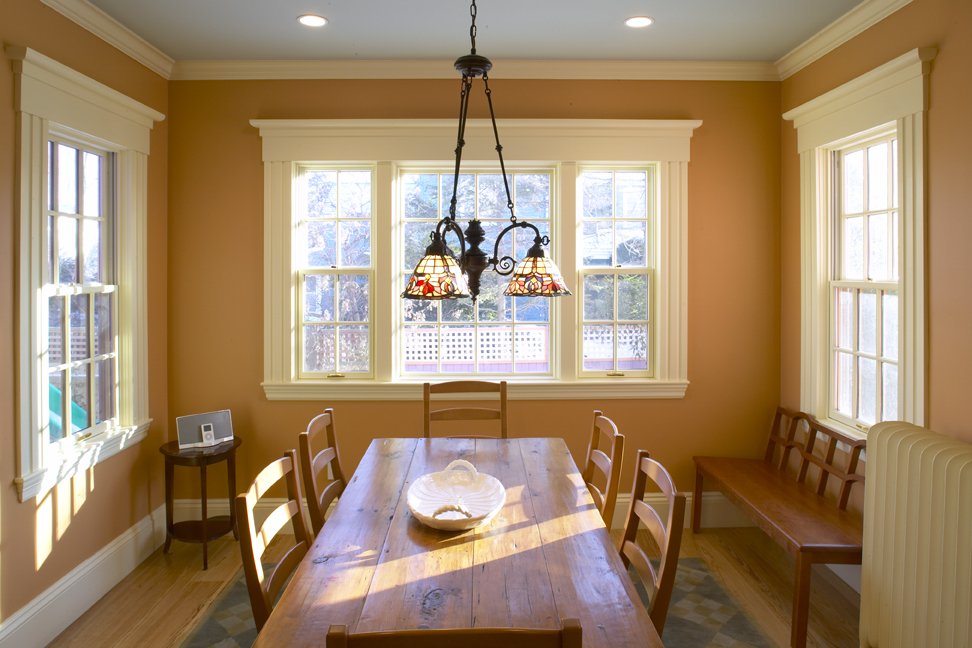




WINCHESTER, MASSACHUSETTS
This house was a big “developer’s special”…grand, but with generic finishes and questionable quality. The anchor project was the primary bath, but we redid the laundry room, the family room mantel, and added the portico and patio. Photos by Jeffrey Dodge Rogers.

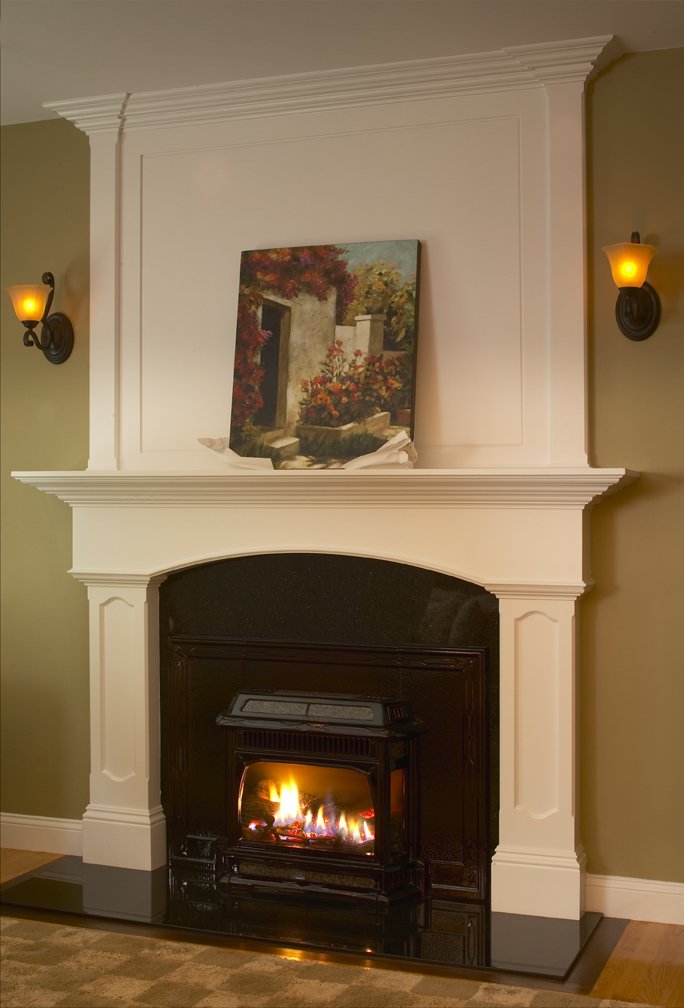
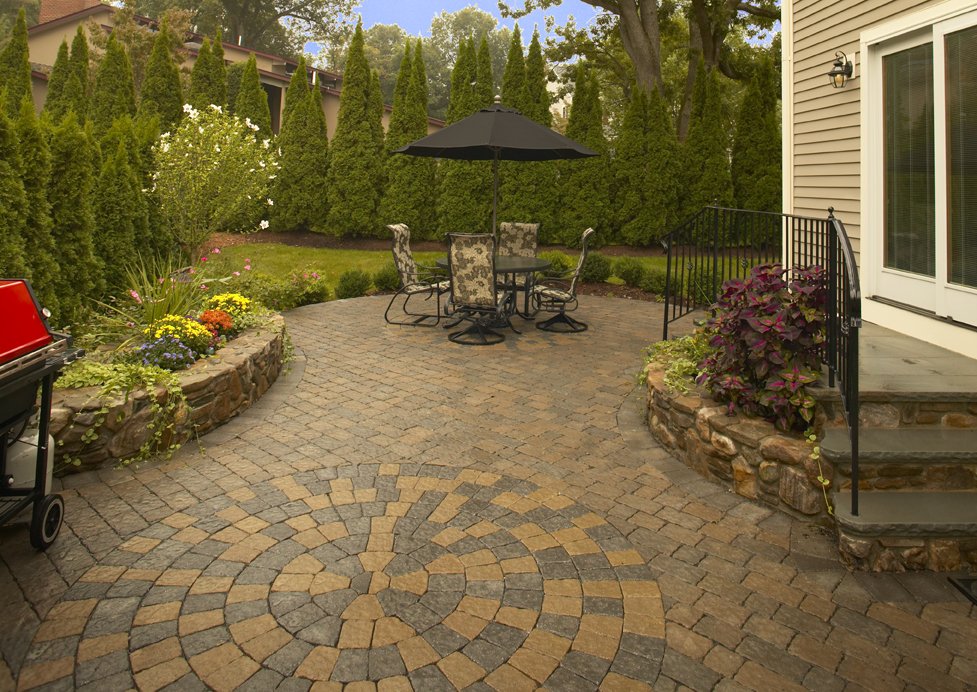
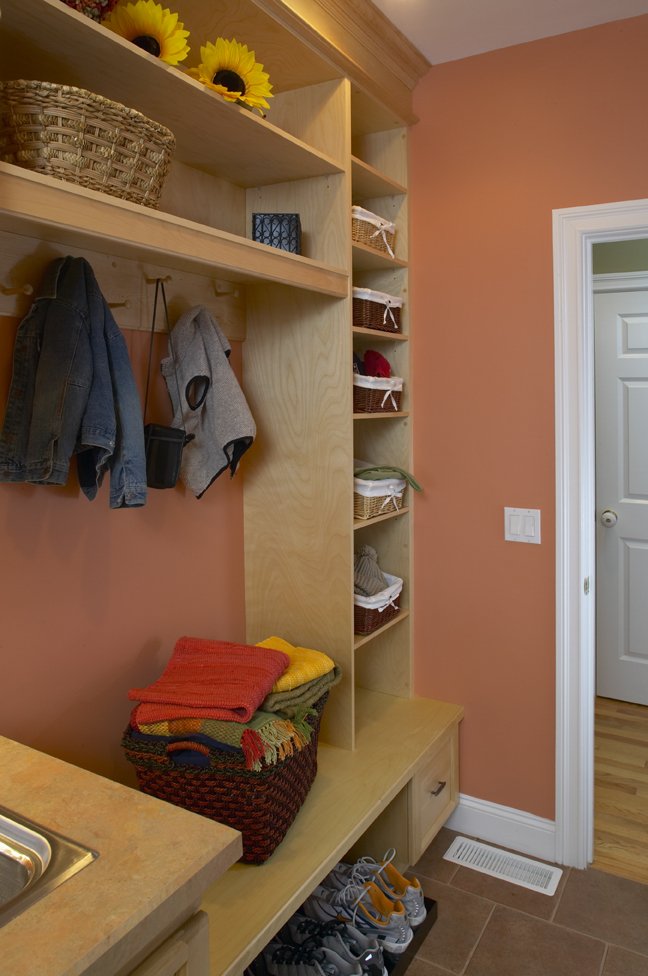
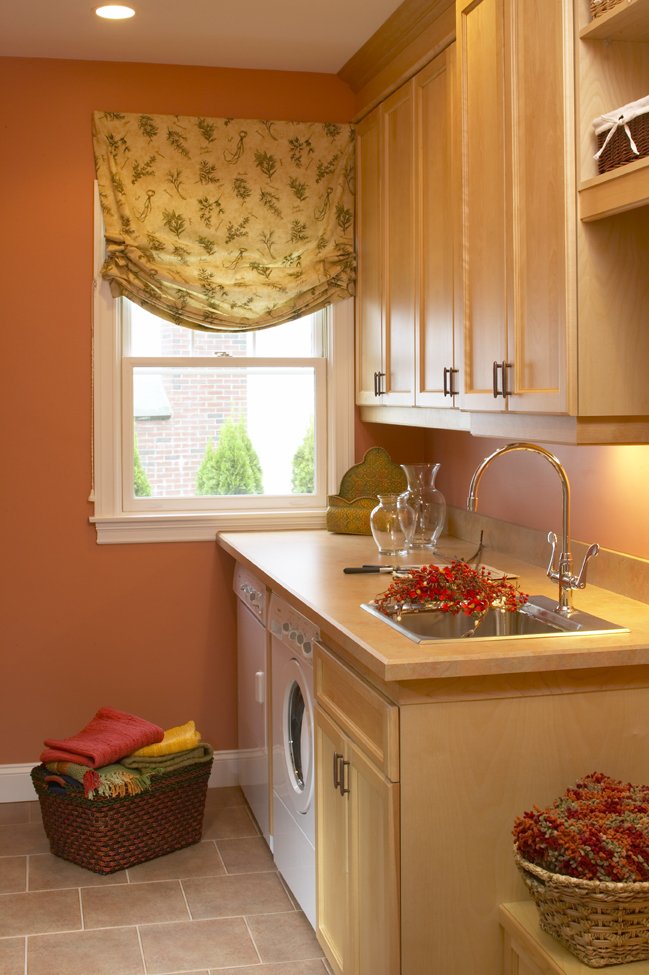



WINCHESTER, MASSACHUSETTS
This two-story addition allowed for a larger kitchen and a new primary bathroom and walk-in closet. We love how the client’s placement of the colorful bowls draws the eye to our beam detail! Side note: the project was launched the week of 9/11. Photos by Jeffrey Dodge Rogers.
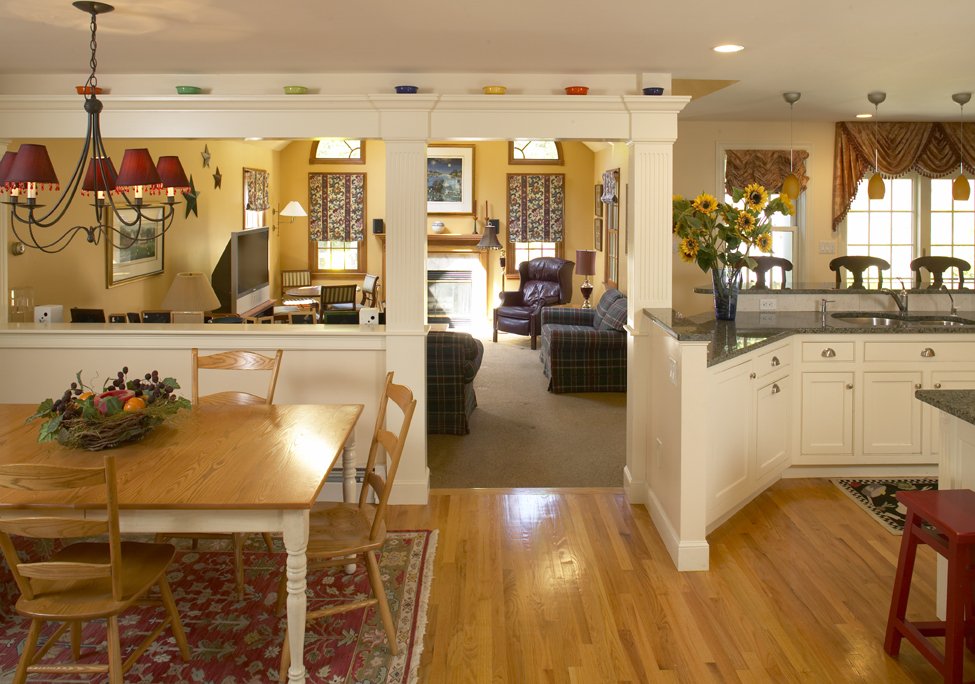
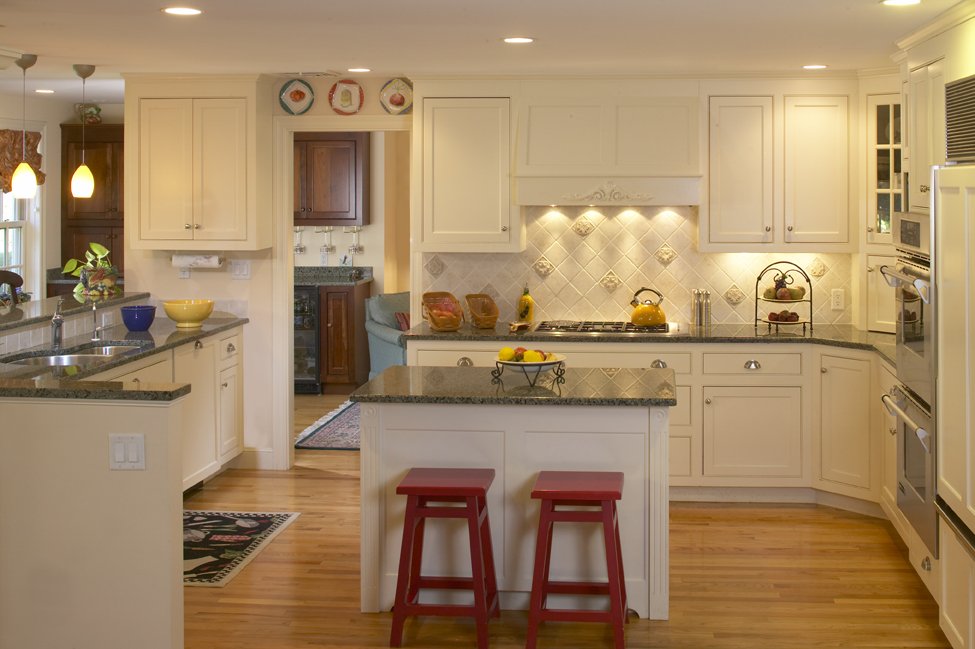


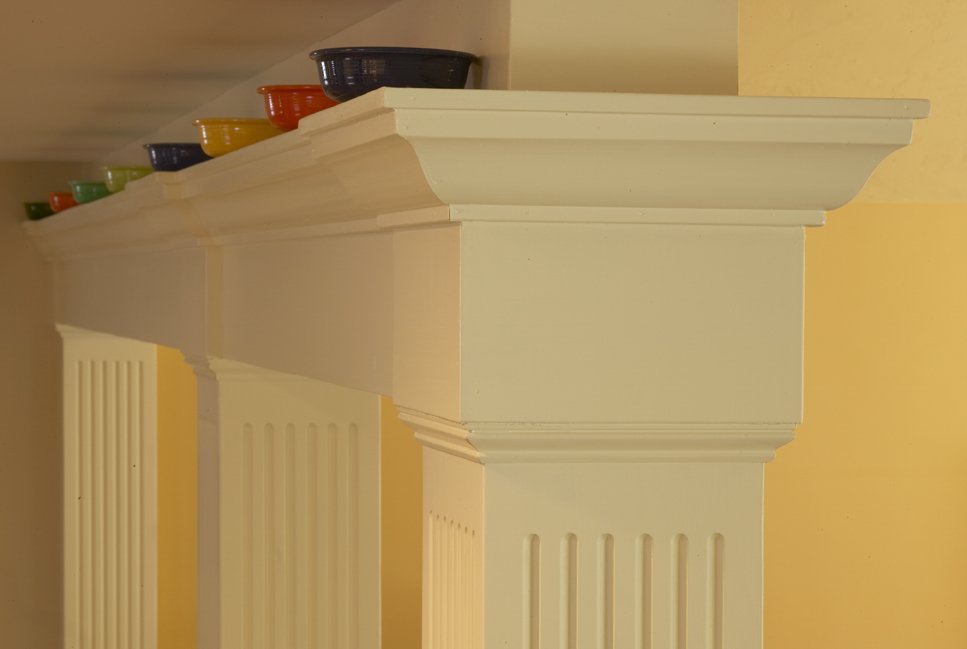
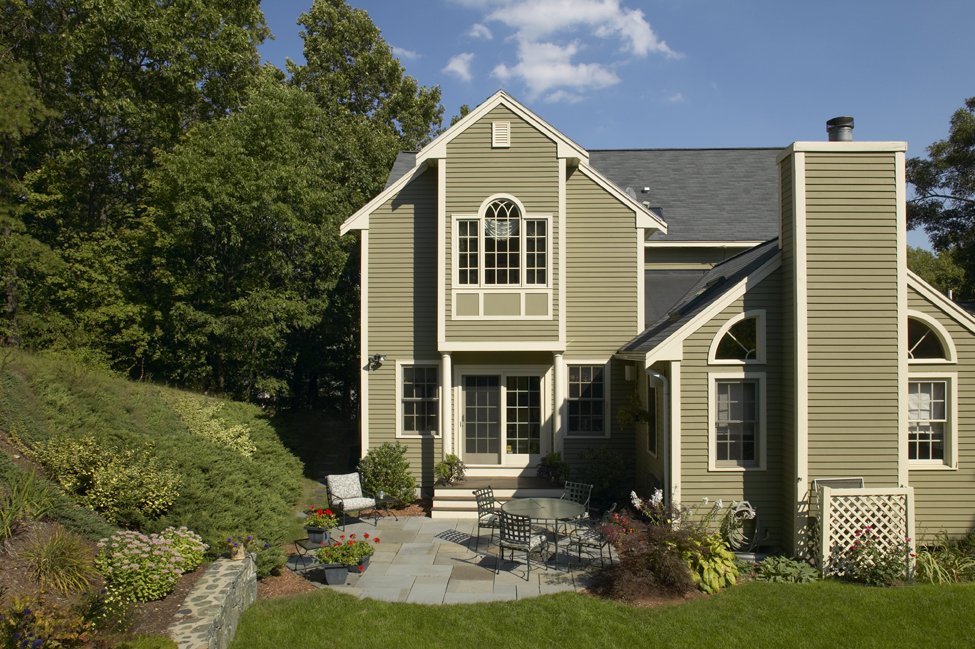
SUDBURY, MASSACHUSETTS
Blending the old with the new in this 200+ year-old home was a priority. After receiving three rounds of imperfectly-distressed door samples for the kitchen, we went directly to the custom manufacturer and worked side-by-side with the finishing department to achieve just the right look. We fabricated the range hood and its brackets from an old oak beam salvaged from the owners' barn. Look closely. That's an all-granite sink Photos by Jeffrey Dodge Rogers.
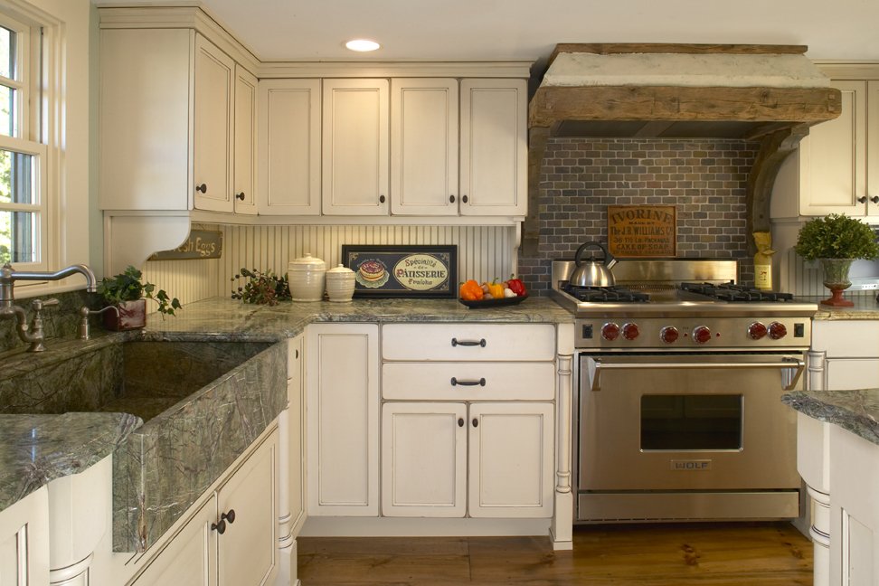
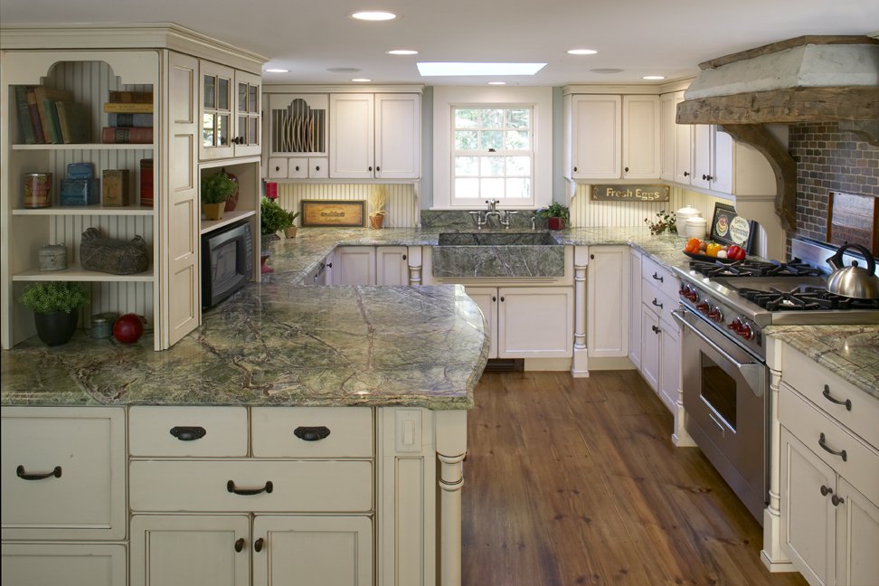
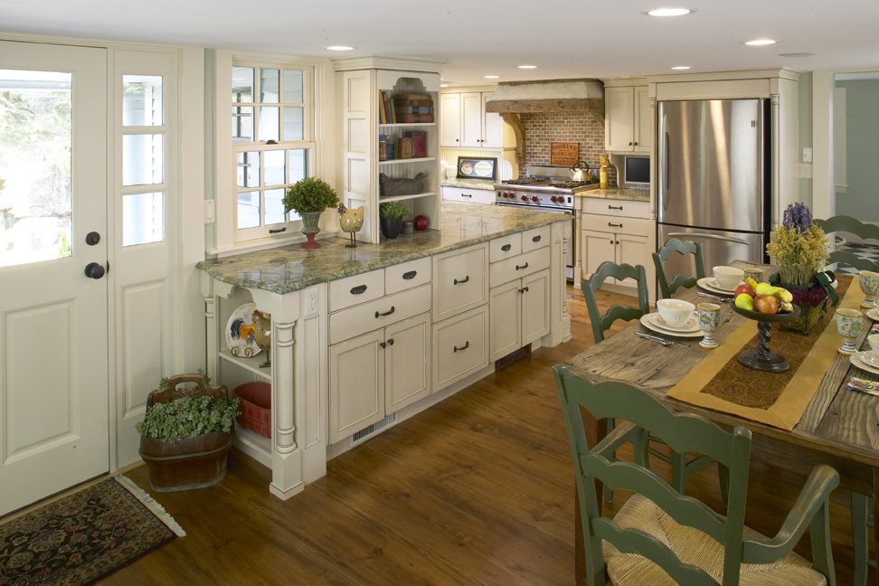
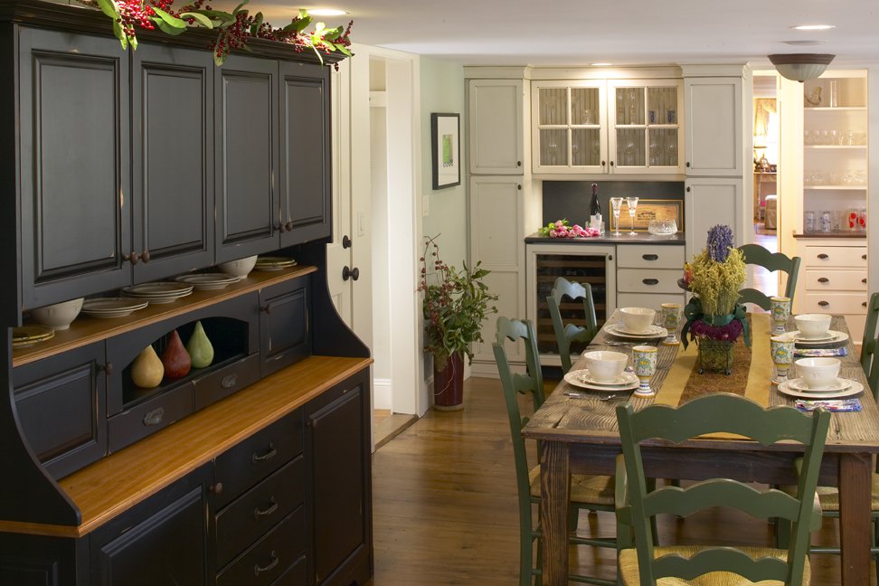
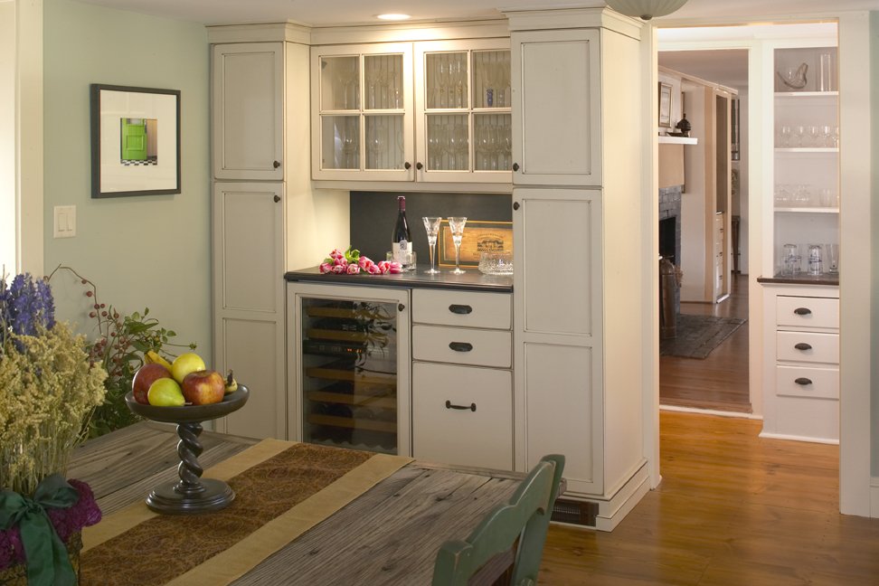

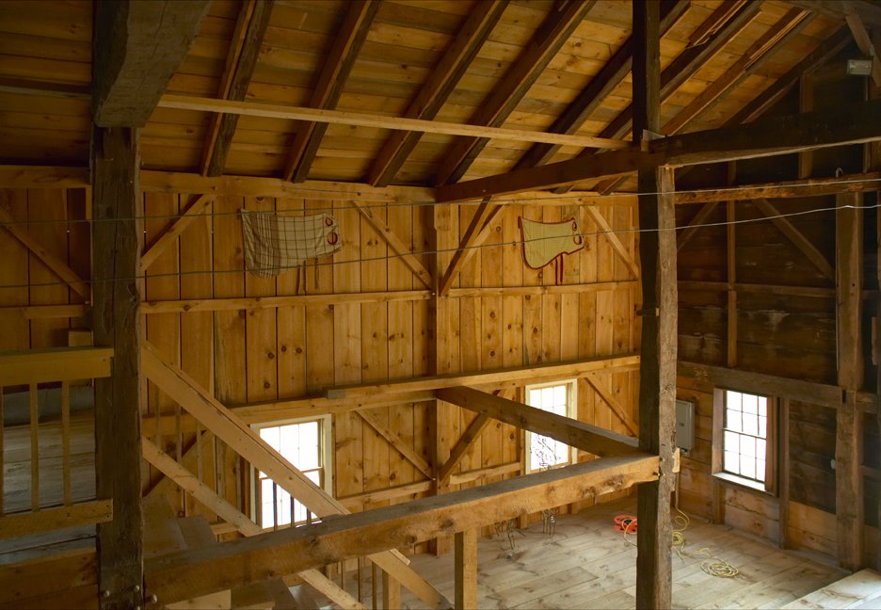
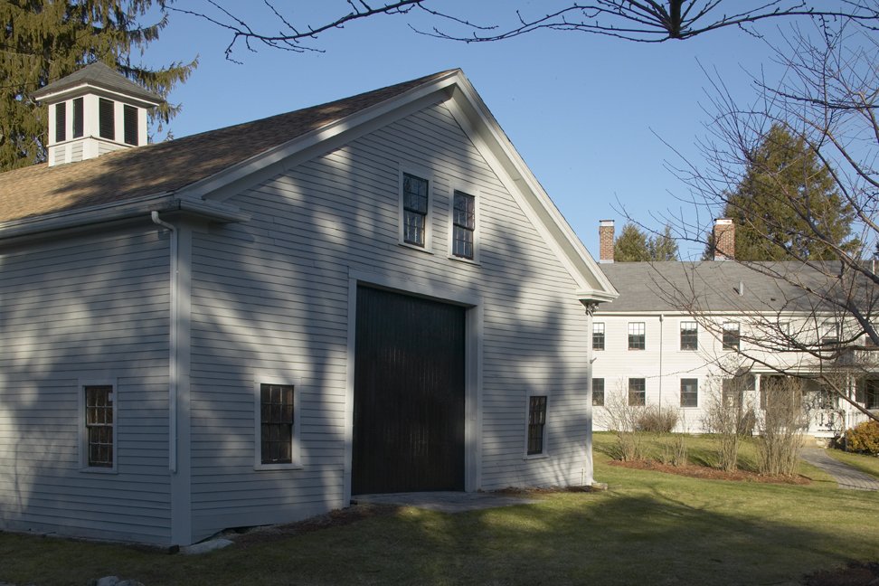
CAMBRIDGE, MASSACHUSETTS
This multifamily home just outside of Harvard Square had been in the same family since the 1940’s…original purchase price: $11K! Our client had lived in it for most of her life and yearned for a more modern aesthetic. We gave that to her while we stole some of the upstairs unit for her primary suite and renovated the rest of the upstairs unit for rental. Photos by Elaine Fredricks.
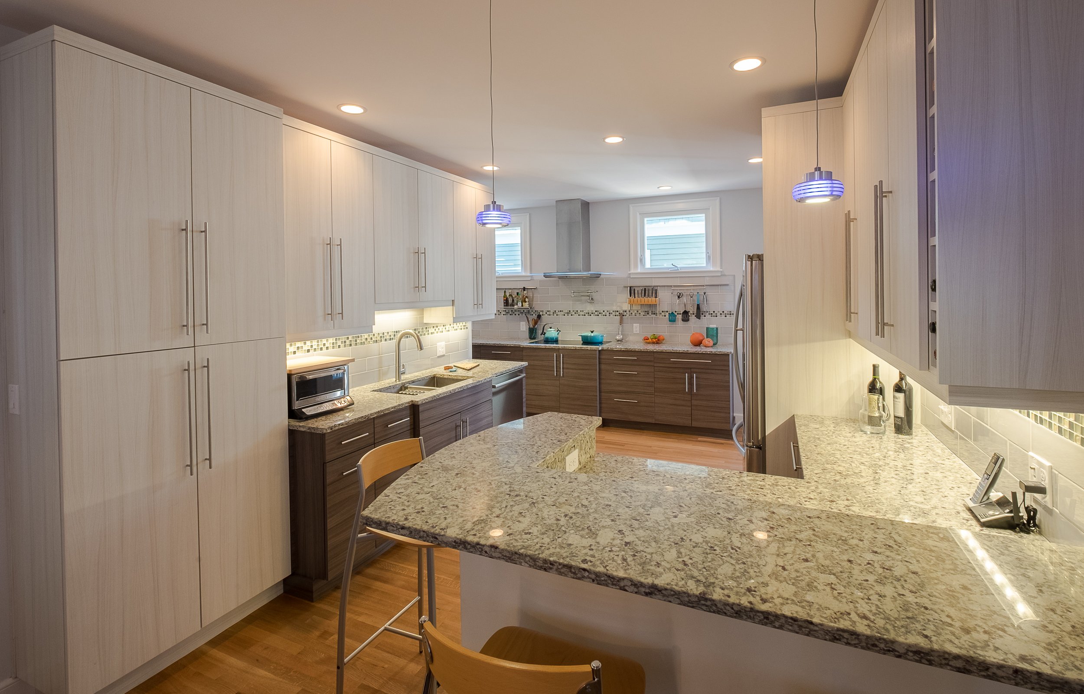
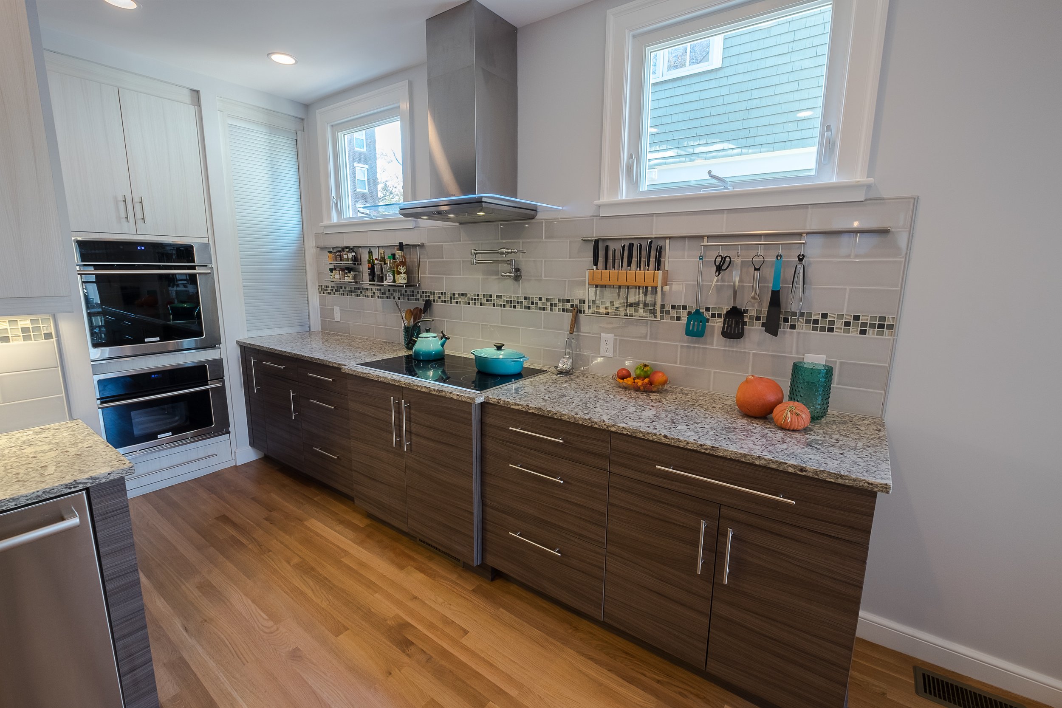
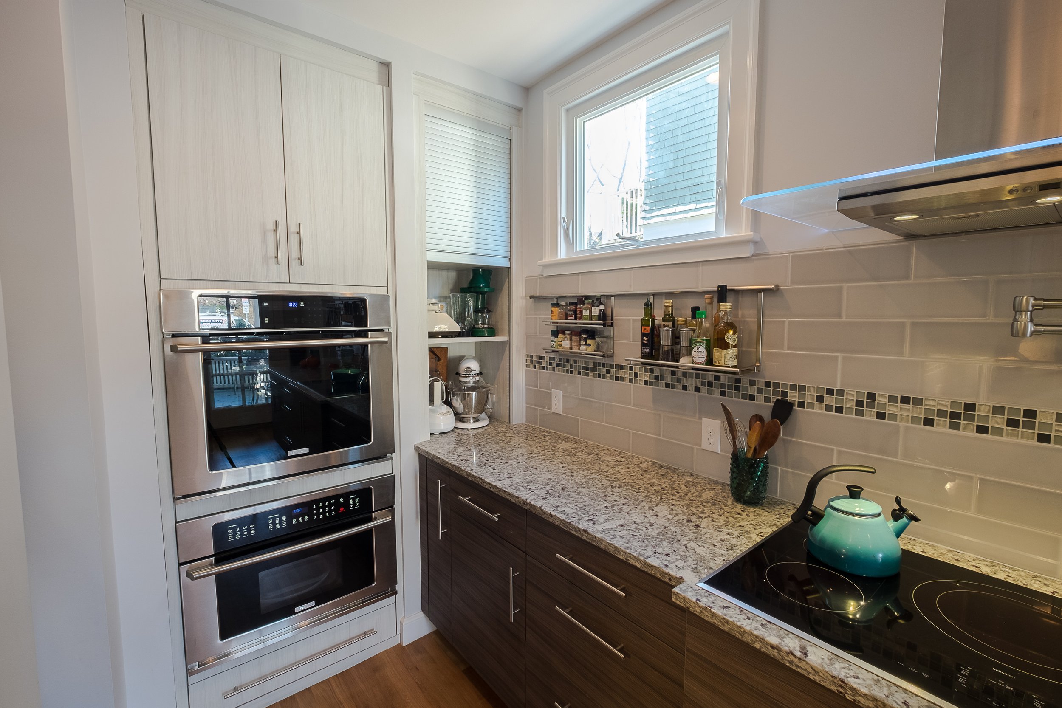
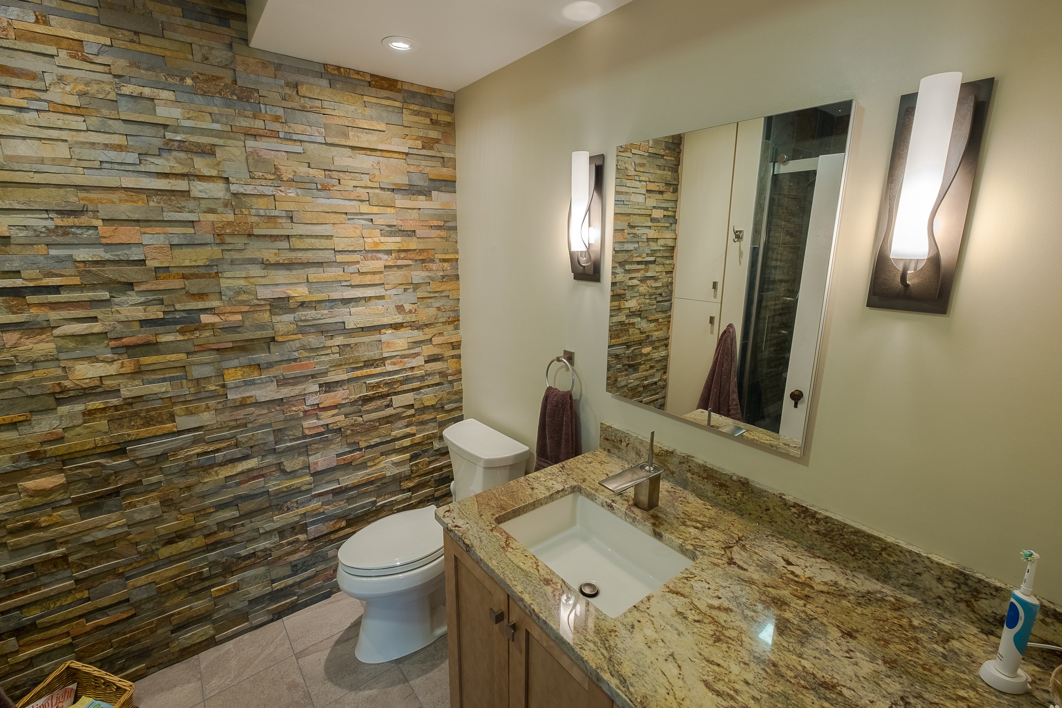
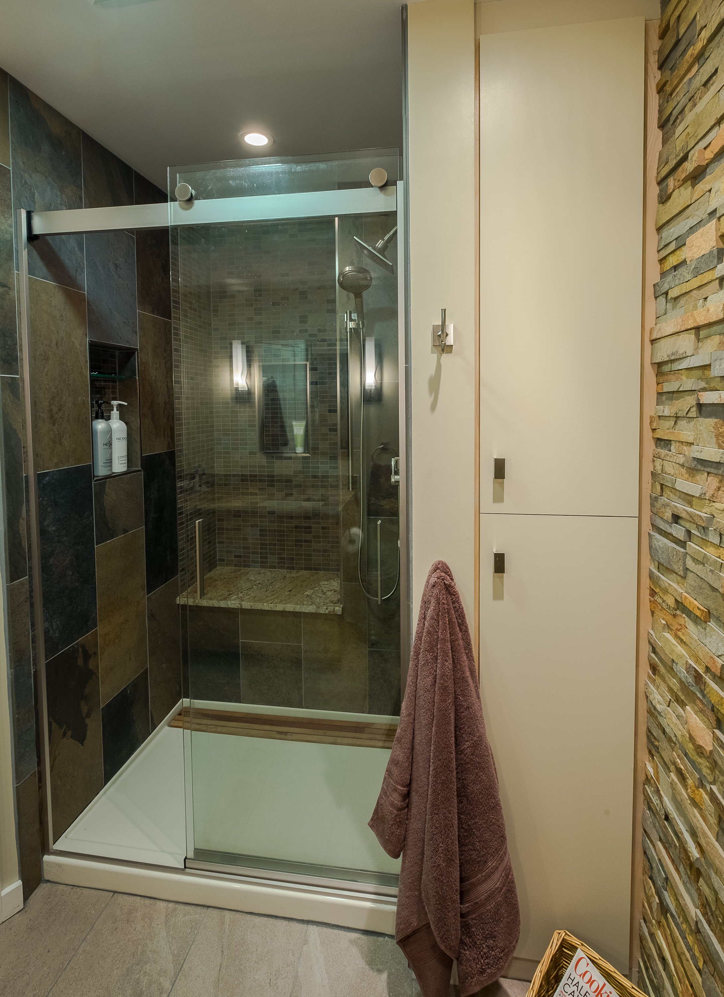

BOSTON, MASSACHUSETTS
We’re just too lucky with the clients we find. These clients first hired us for their house in Duxbury. Then they bought a condo in a renovated church on Clarendon Street and had us work on it. Then, the unit upstairs with the turret and roof deck became available…and the rest is history. The spiral stair to the turret was poorly placed and dangerous, so we replaced it with steel & oak stair you see here. Photos by Jeffrey Dodge Rogers.

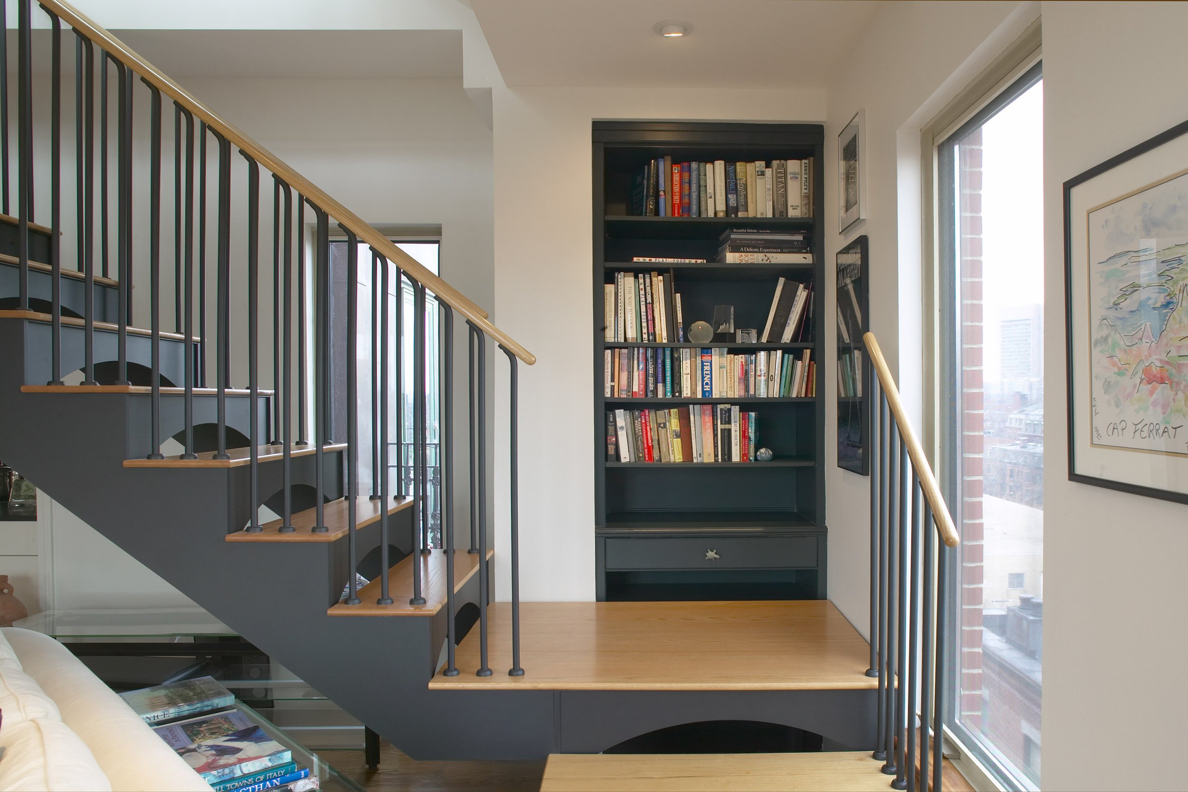

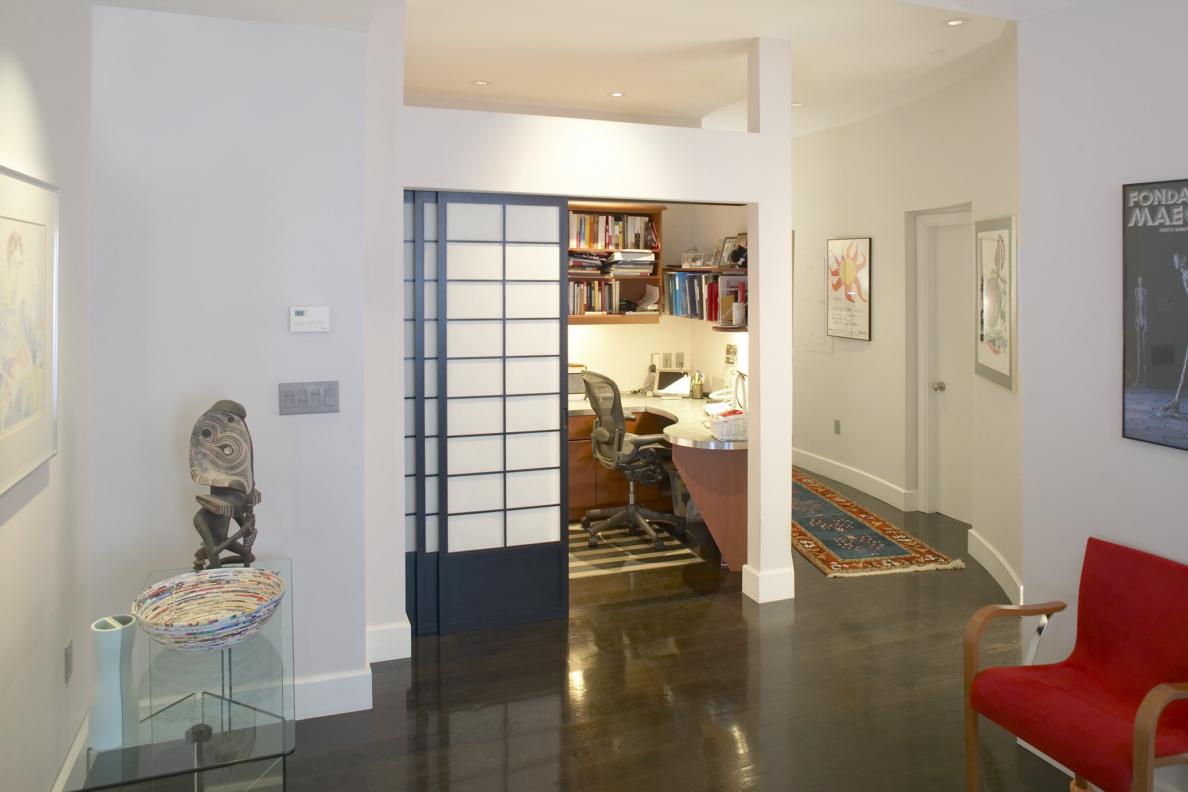
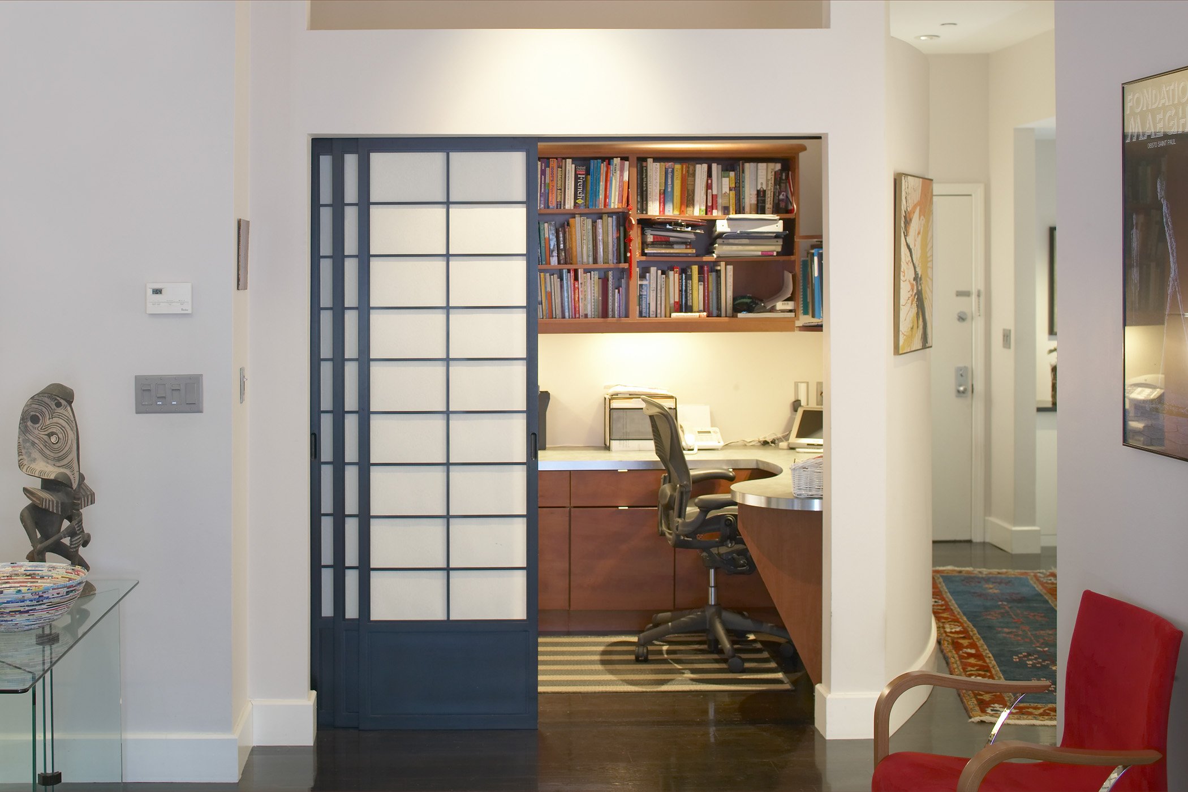
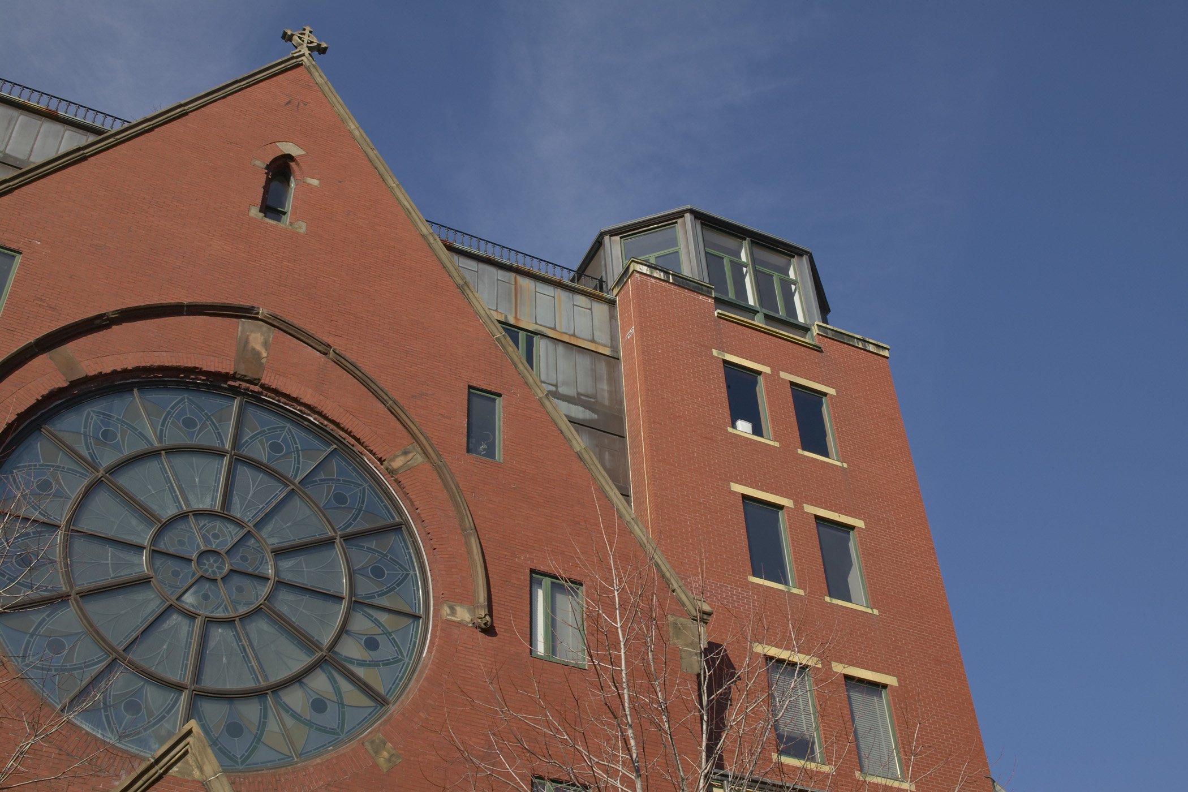
HARVARD, MASSACHUSETTS
This house was a 1990’s custom build, nice for it’s time, but ready for updates. To date, we’ve redone the primary bath, 2nd floor hall bath, finished basement & bath, kitchen island, mudroom, and converted the 3-season porch to year-round. Photos by Lynne Damianos.







