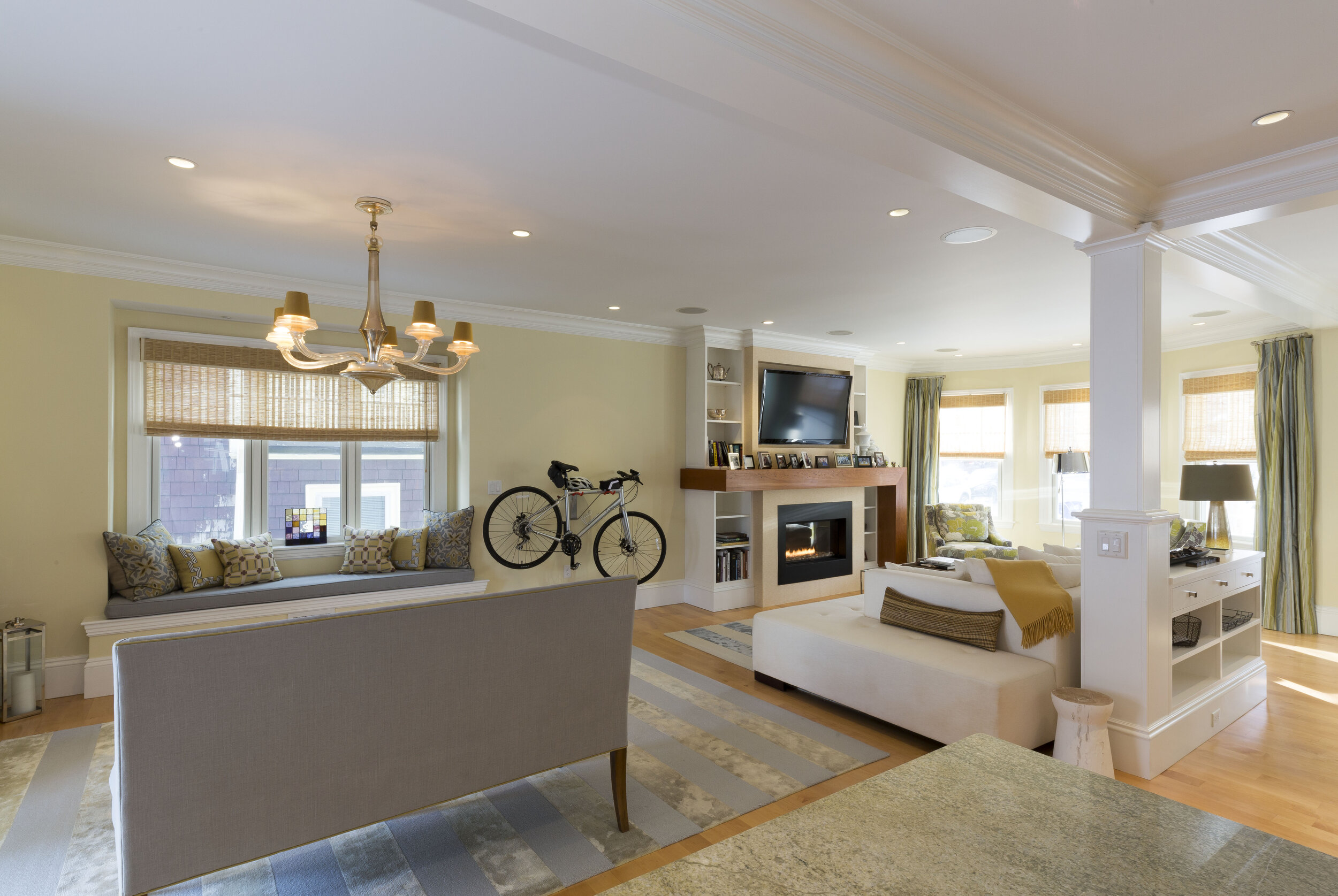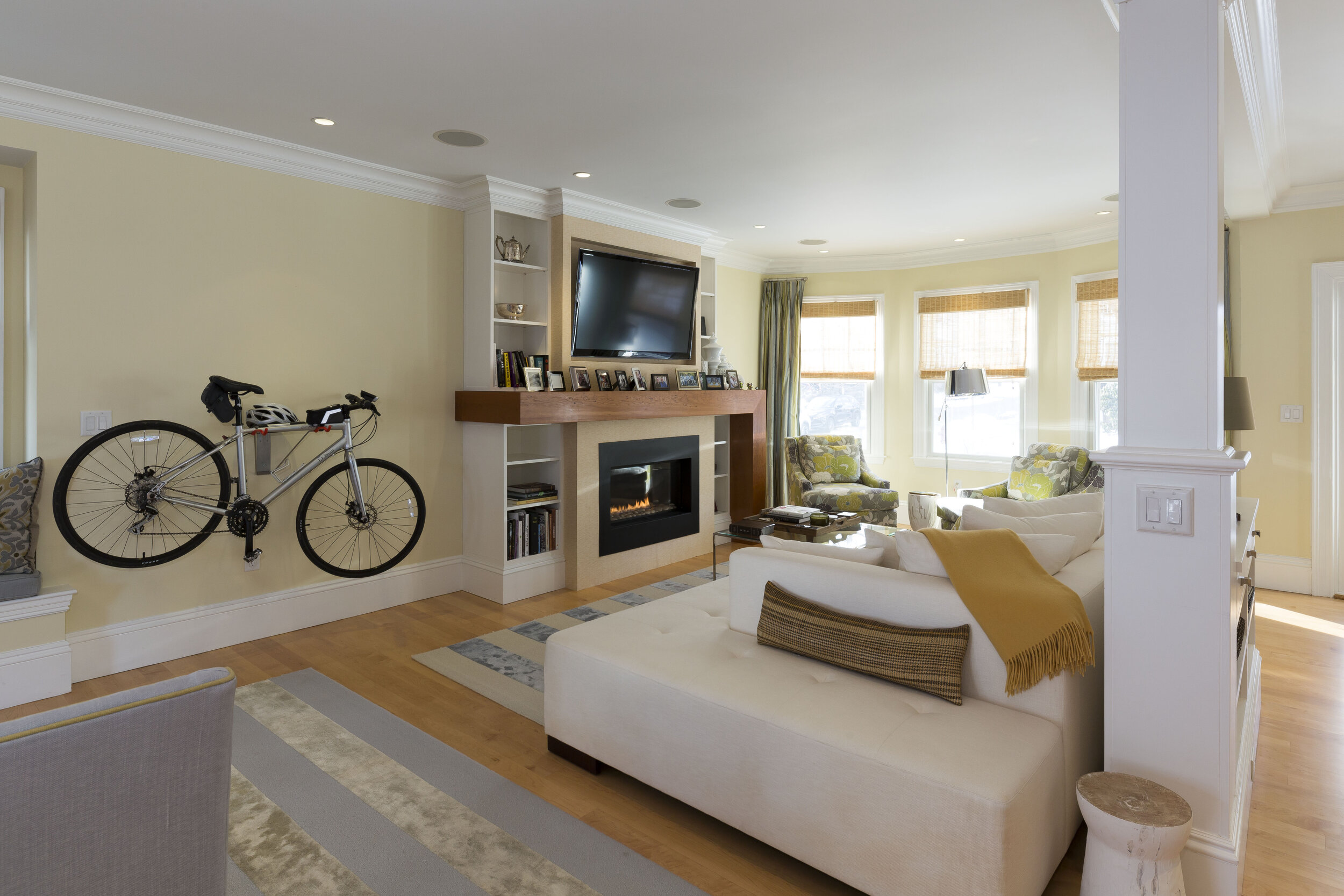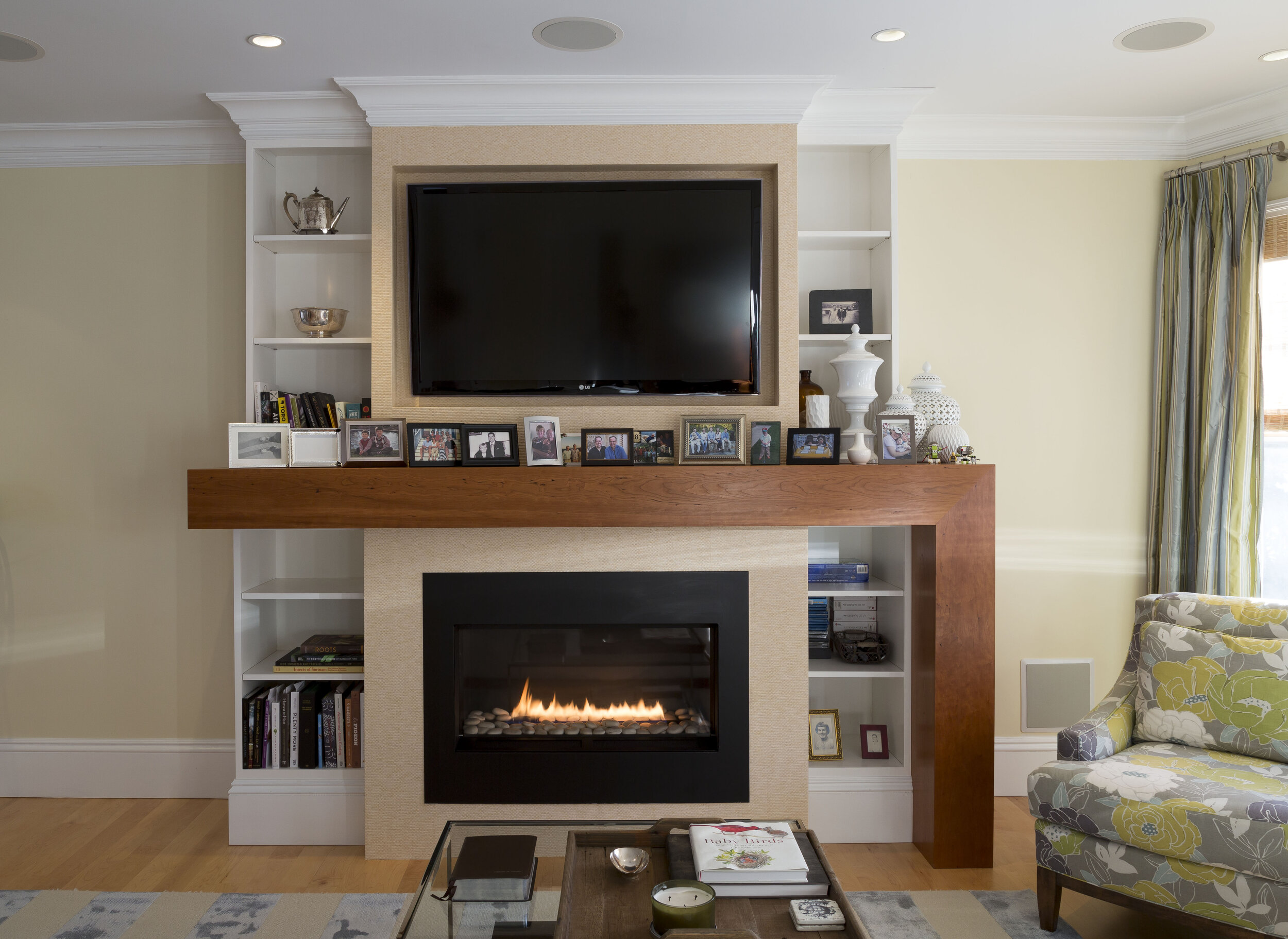Living Rooms
Gone are the days when Living Rooms were off-limits and for guests only. We love making them inviting, every-day, cozy spaces for our clients.
WELLESLEY, MASS. | 2005
This was part of a two-story addition, so we were able to create whatever we wanted. I think we struck a great balance between elegance and coziness with lots of glass, Photos by Jeffrey Dodge Rogers.
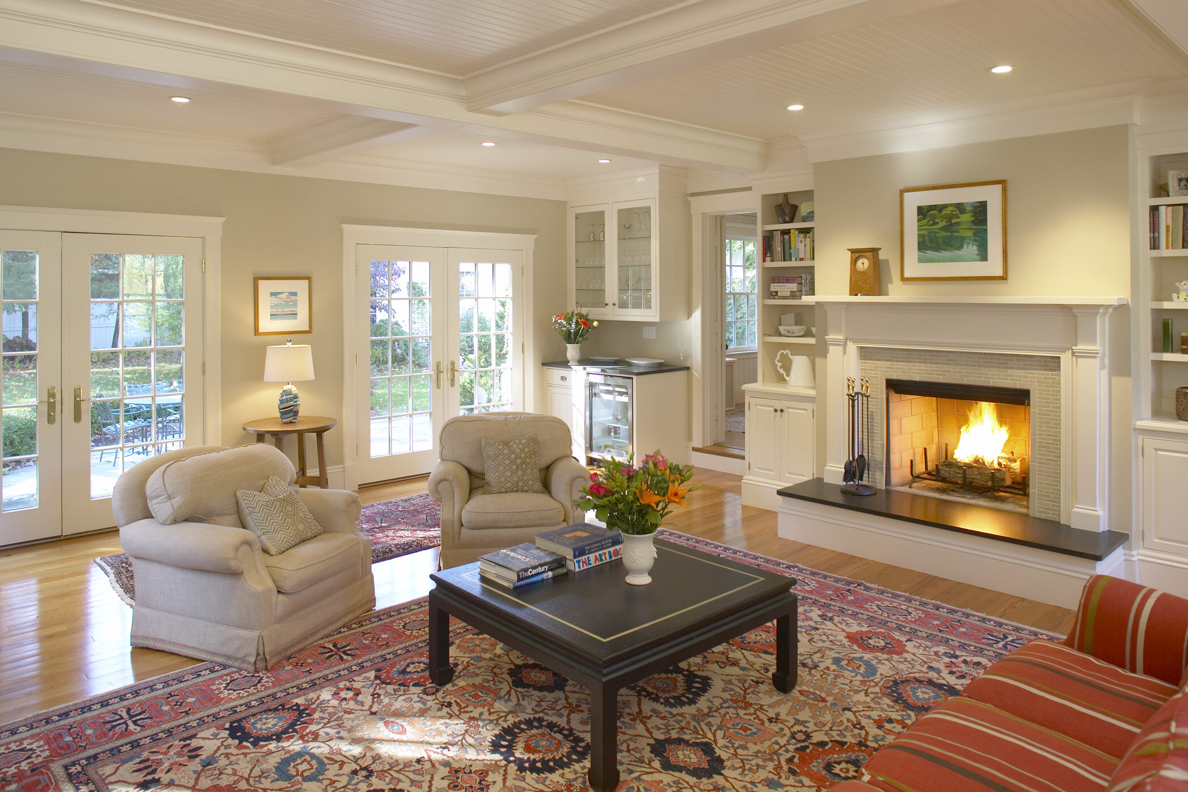
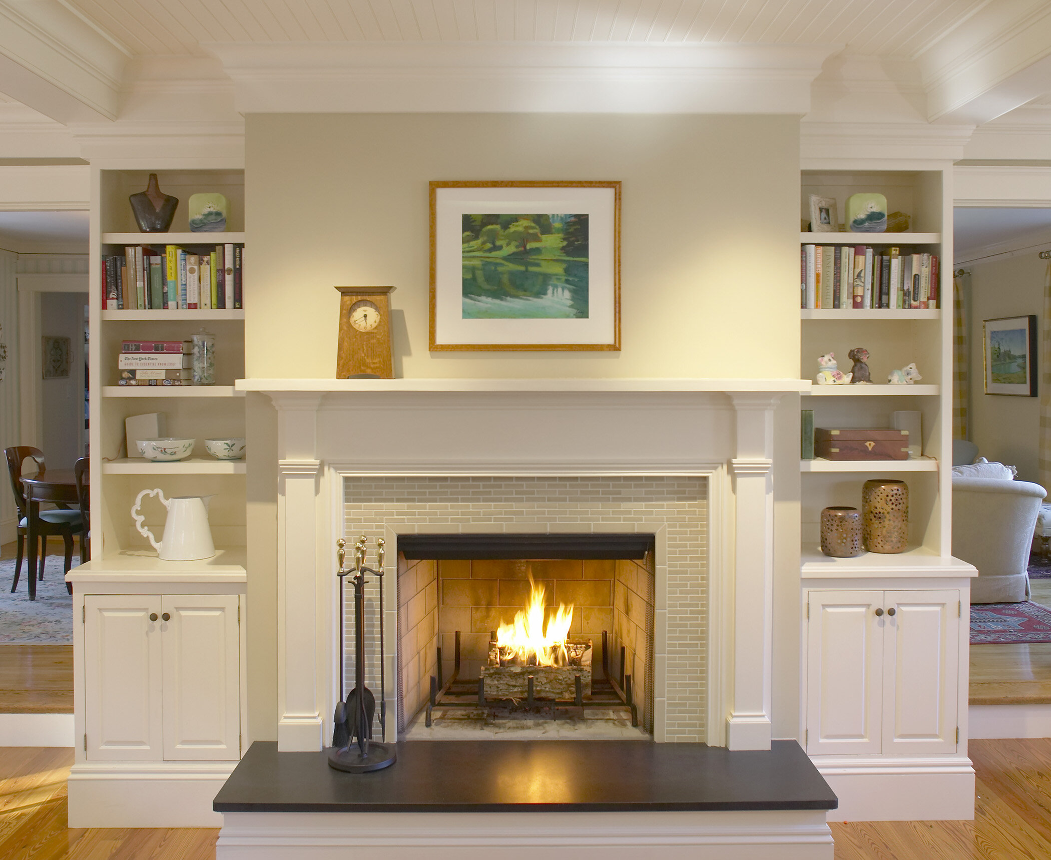
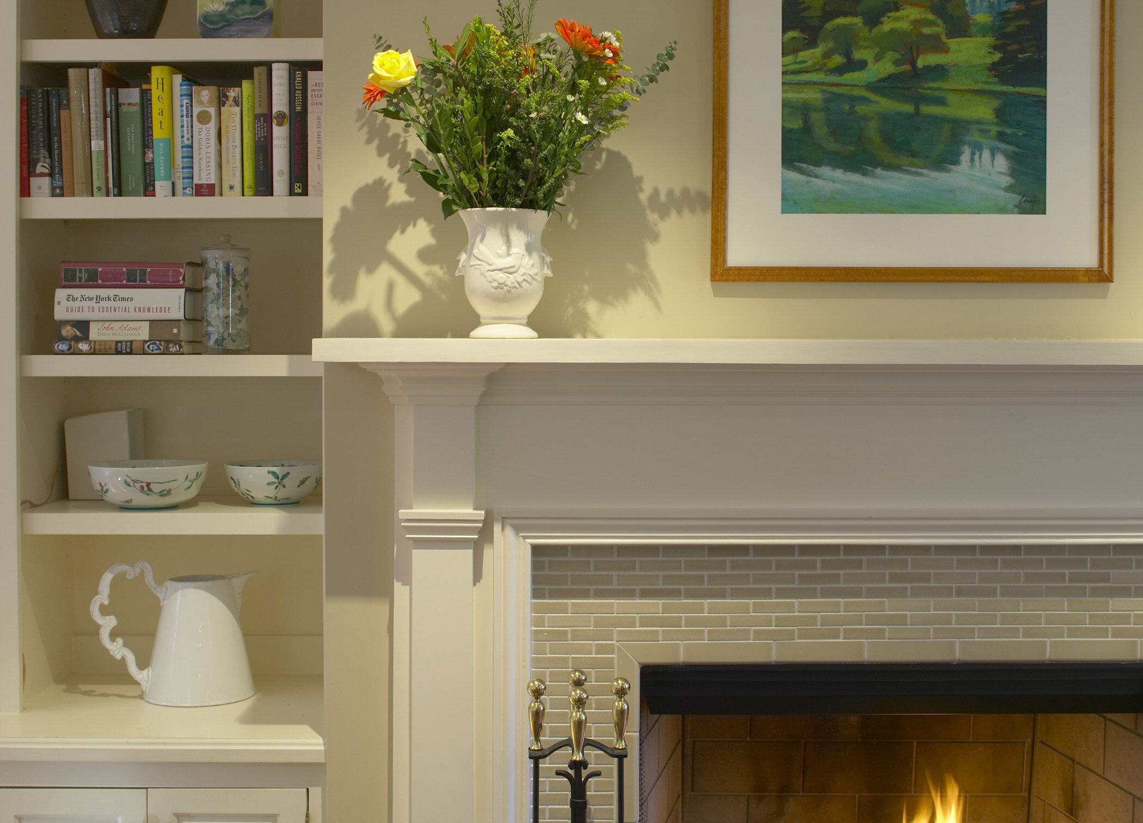
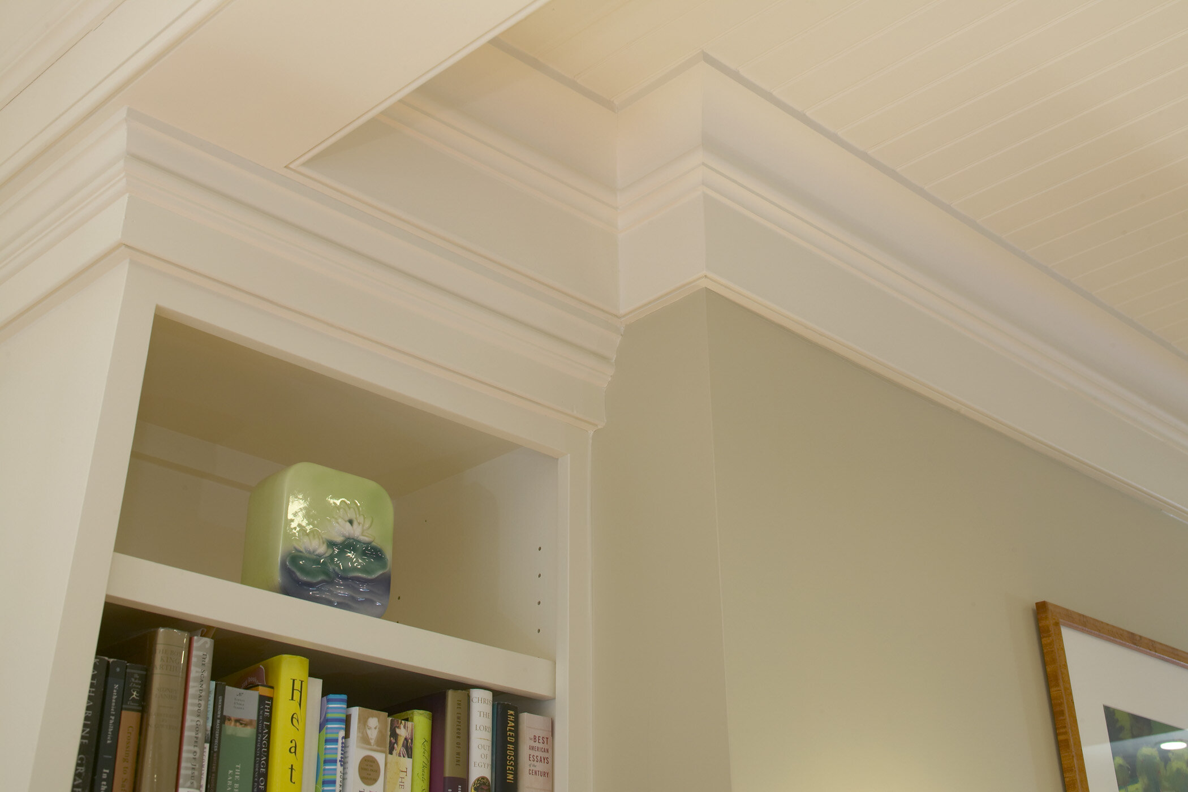
BOSTON, MASS. | 2010
This room was very difficult to navigate with the spiral stair where it was, and the client wanted safer access to her turret and roof deck above. The answer was to create this steel and oak stair and tuck it into the corner of the room where it didn’t block the views of the Boston Skyline. This project involved steel workers and cranes…something we don’t usually need out in the suburbs! Photos by Jeffrey Dodge Rogers.
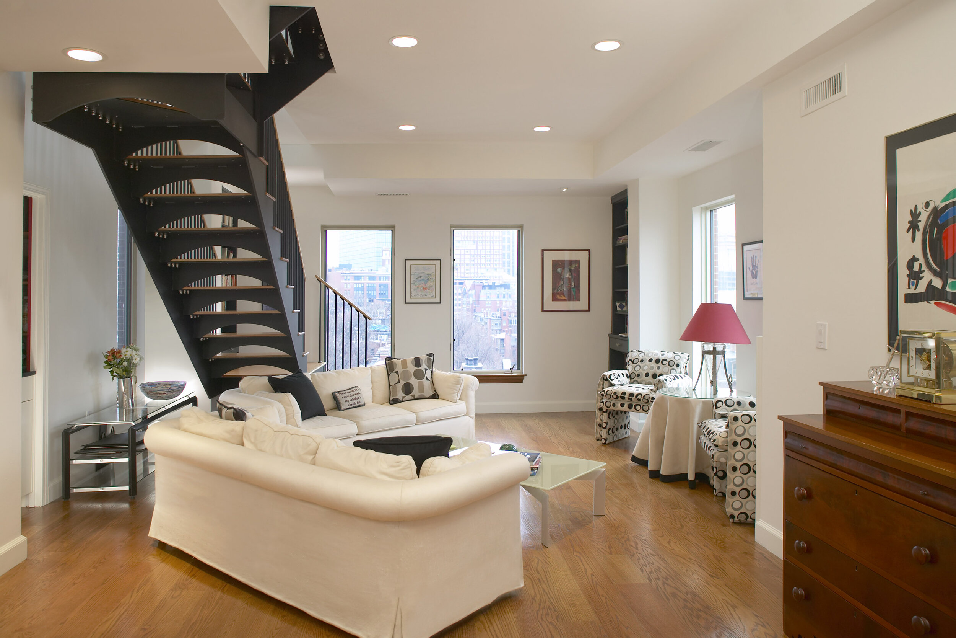
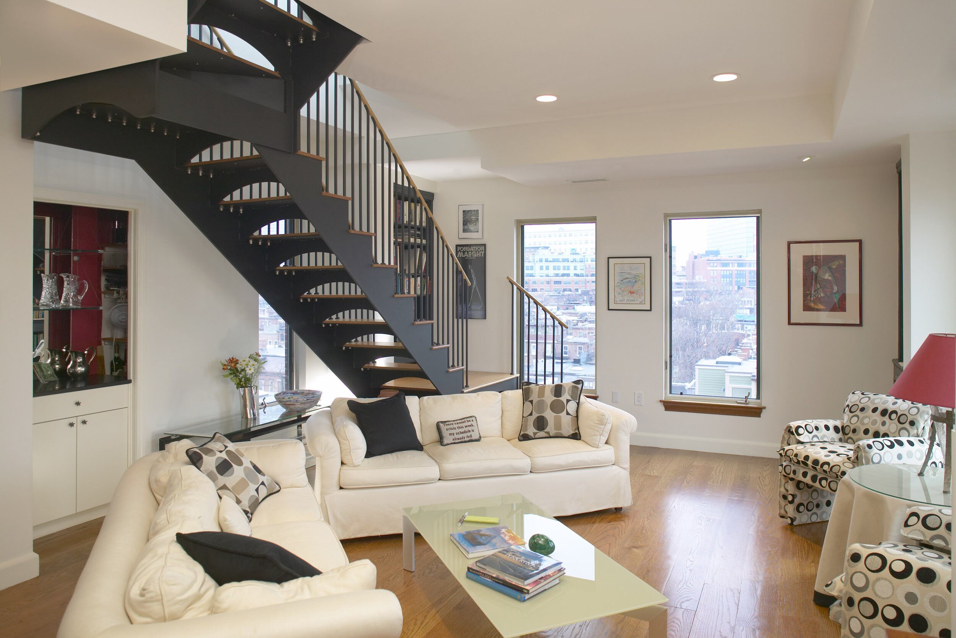
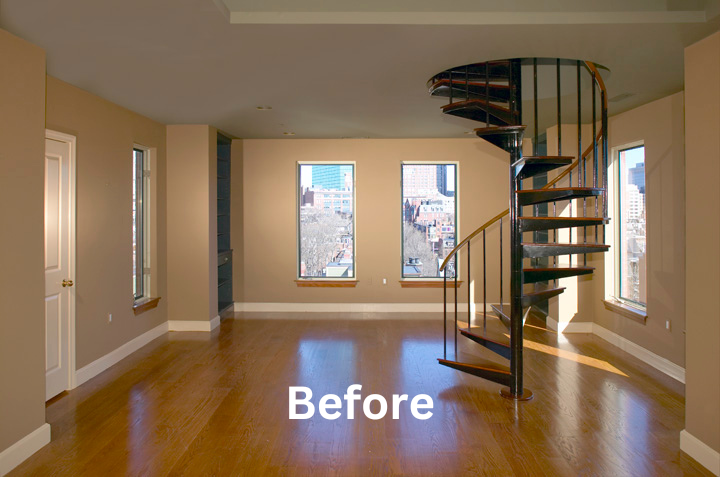

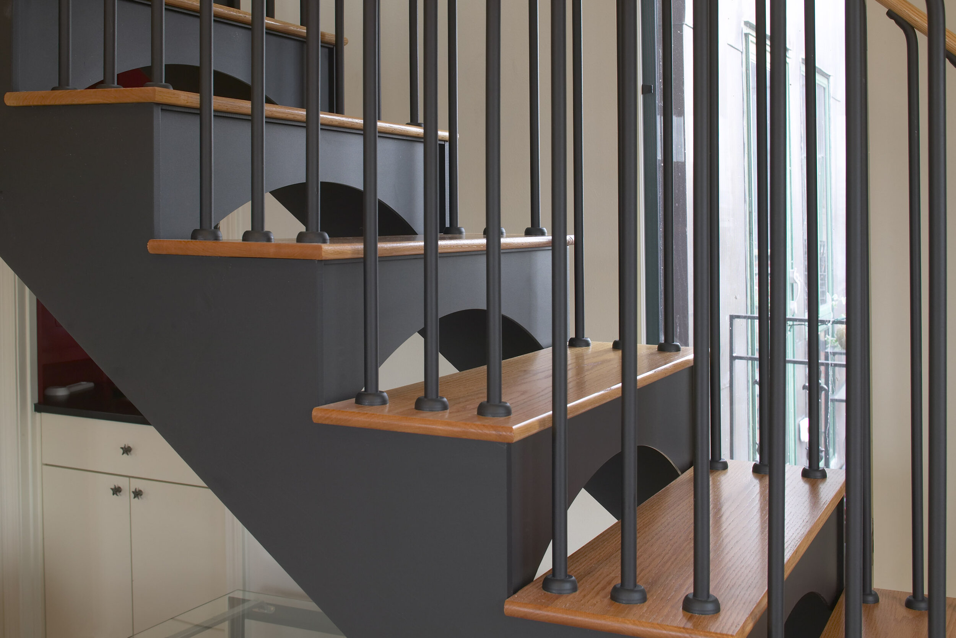
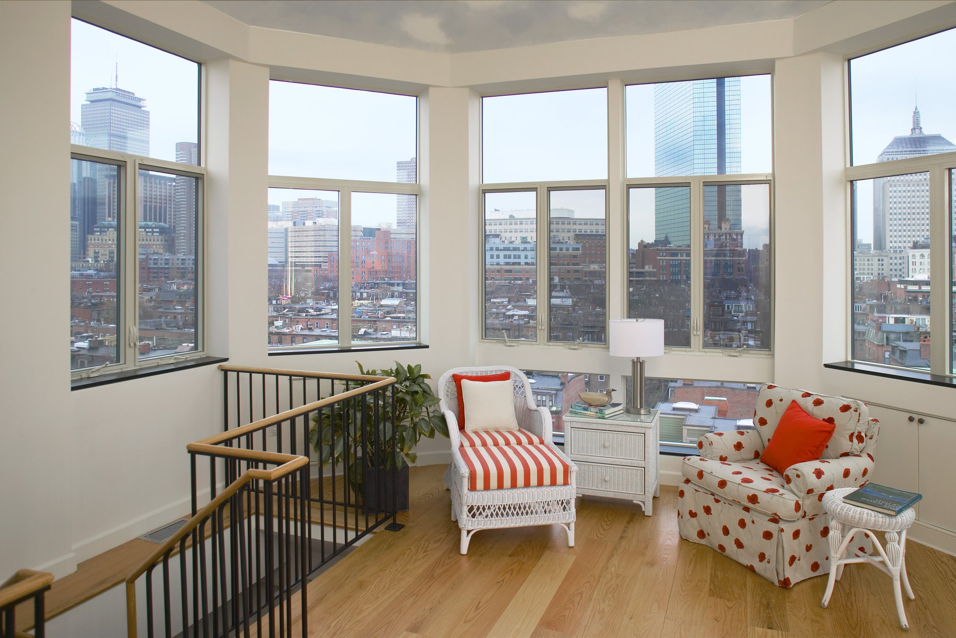
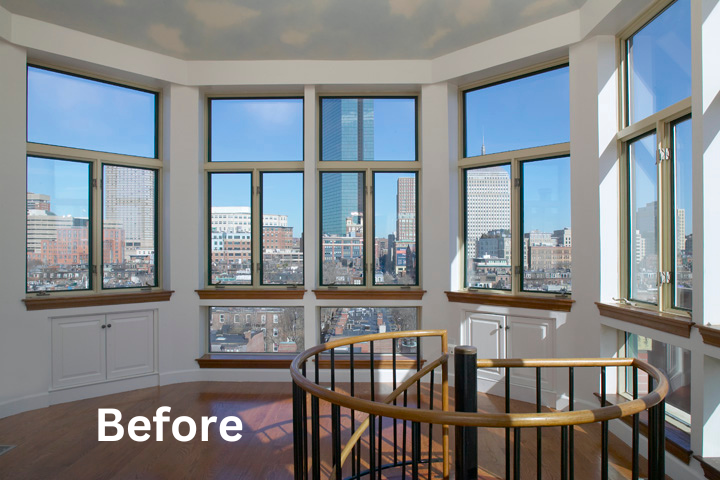

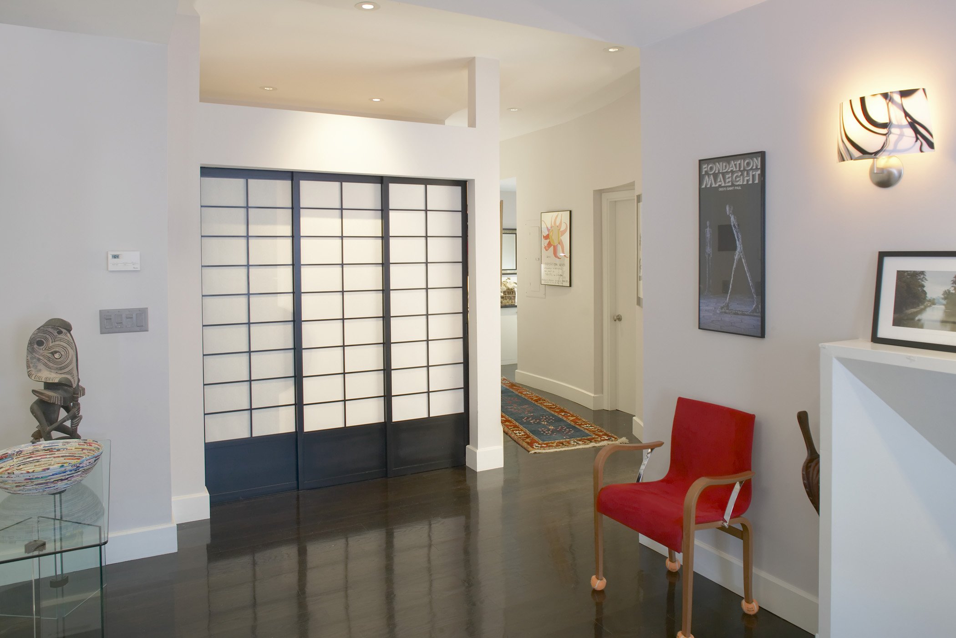
NEWTON, MASS. | 2017
Sometimes very grand houses have a room that’s pretty generic. These repeat clients wanted a more aesthetic wall to accommodate the TV, fireplace, concealed stereo equipment and still allow natural light. This is what we came up with. The “framed art” over the fireplace is a TV and speakers and subwoofers are under the window seats, behind fabric panels. Photos by Lynne Damianos.

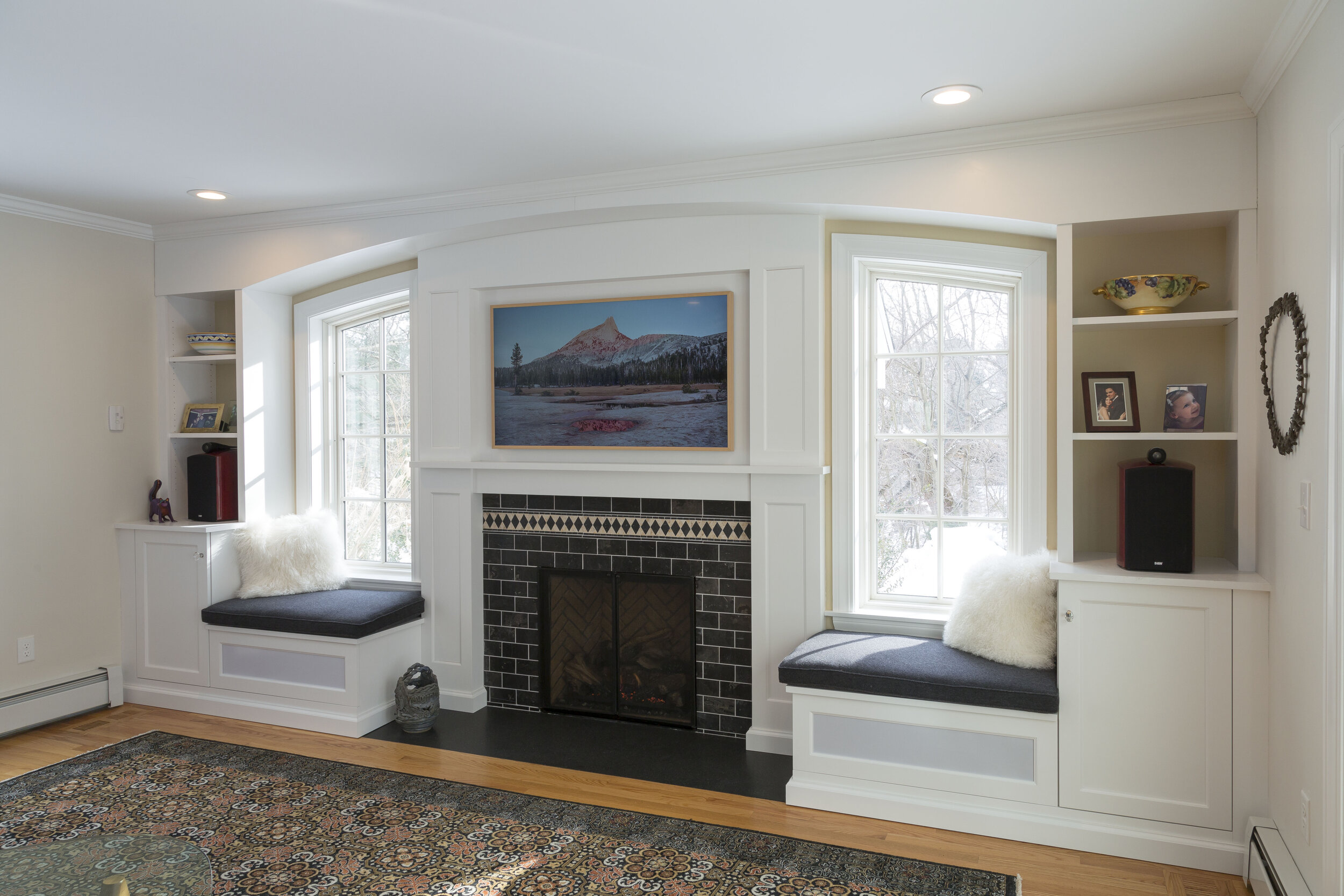
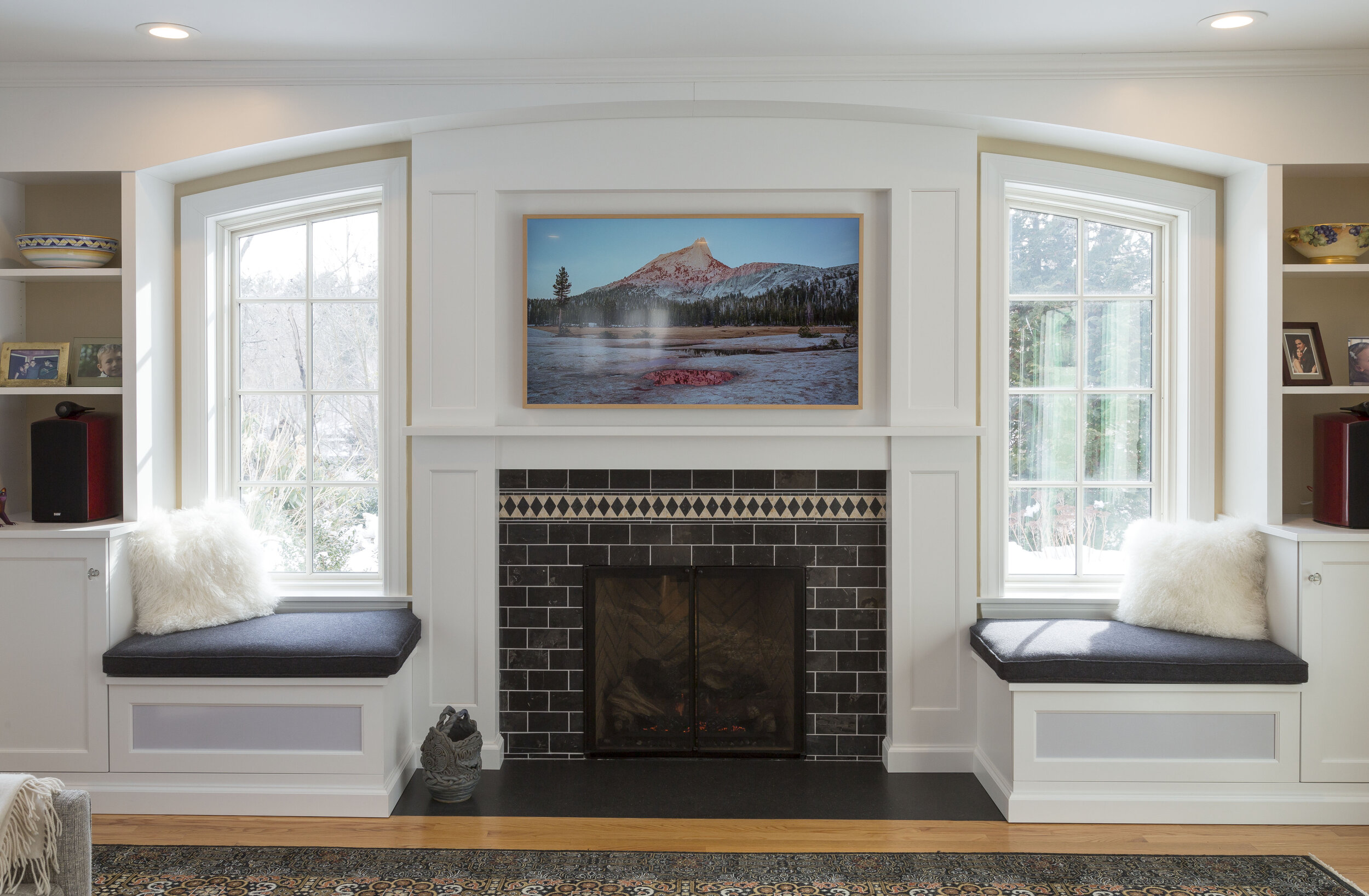
CONCORD, MASS. | 2016
The dark wood and brick in these photos were either original to the 1880’s carriage house or part of the 1964 home conversion. Pretty much everything else was done by us, including the code-compliant balustrade, the fireplace detail, and opening the living room to the adjacent office (to right of fireplace) for more natural light flow. Photos by Lynne Damianos.
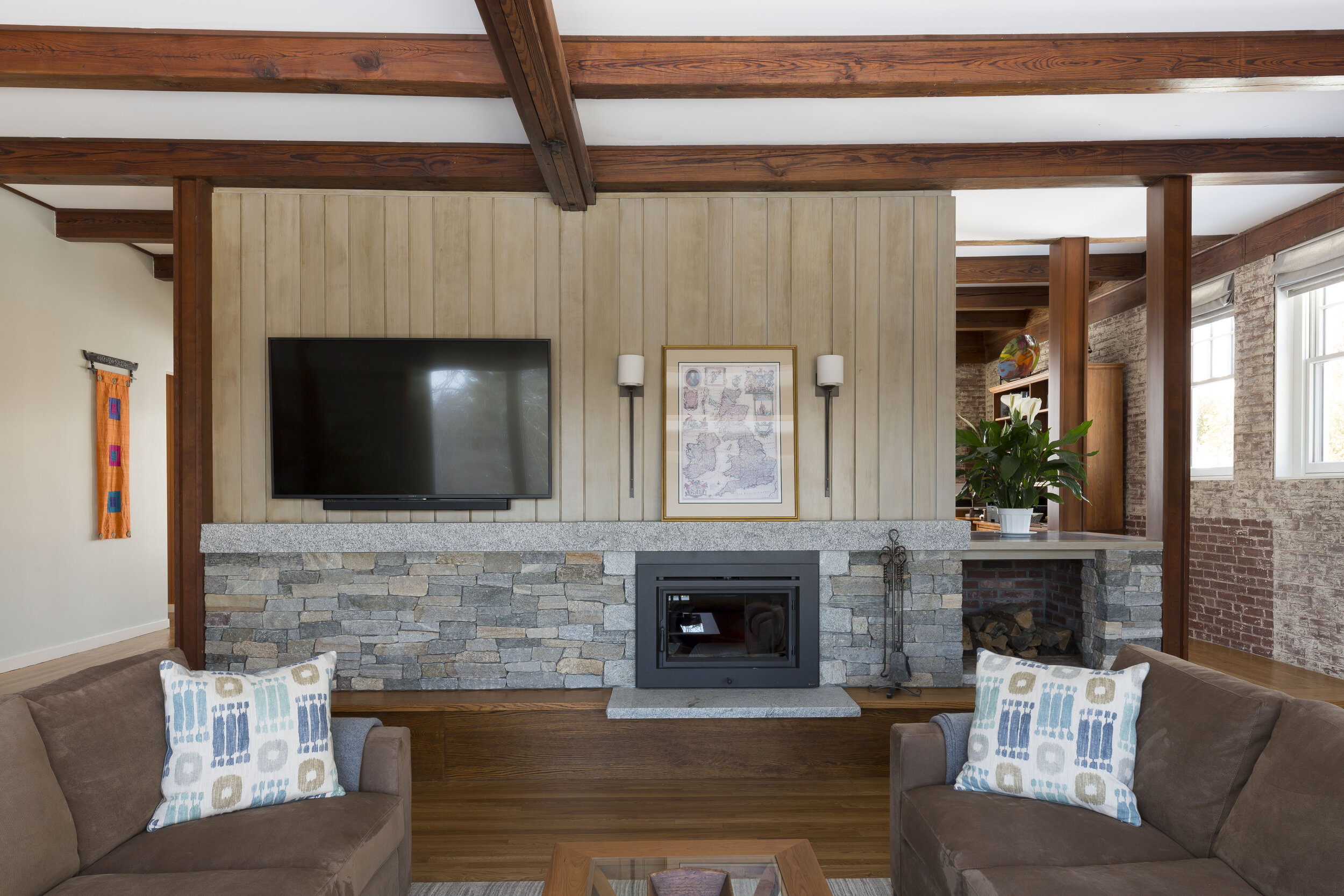


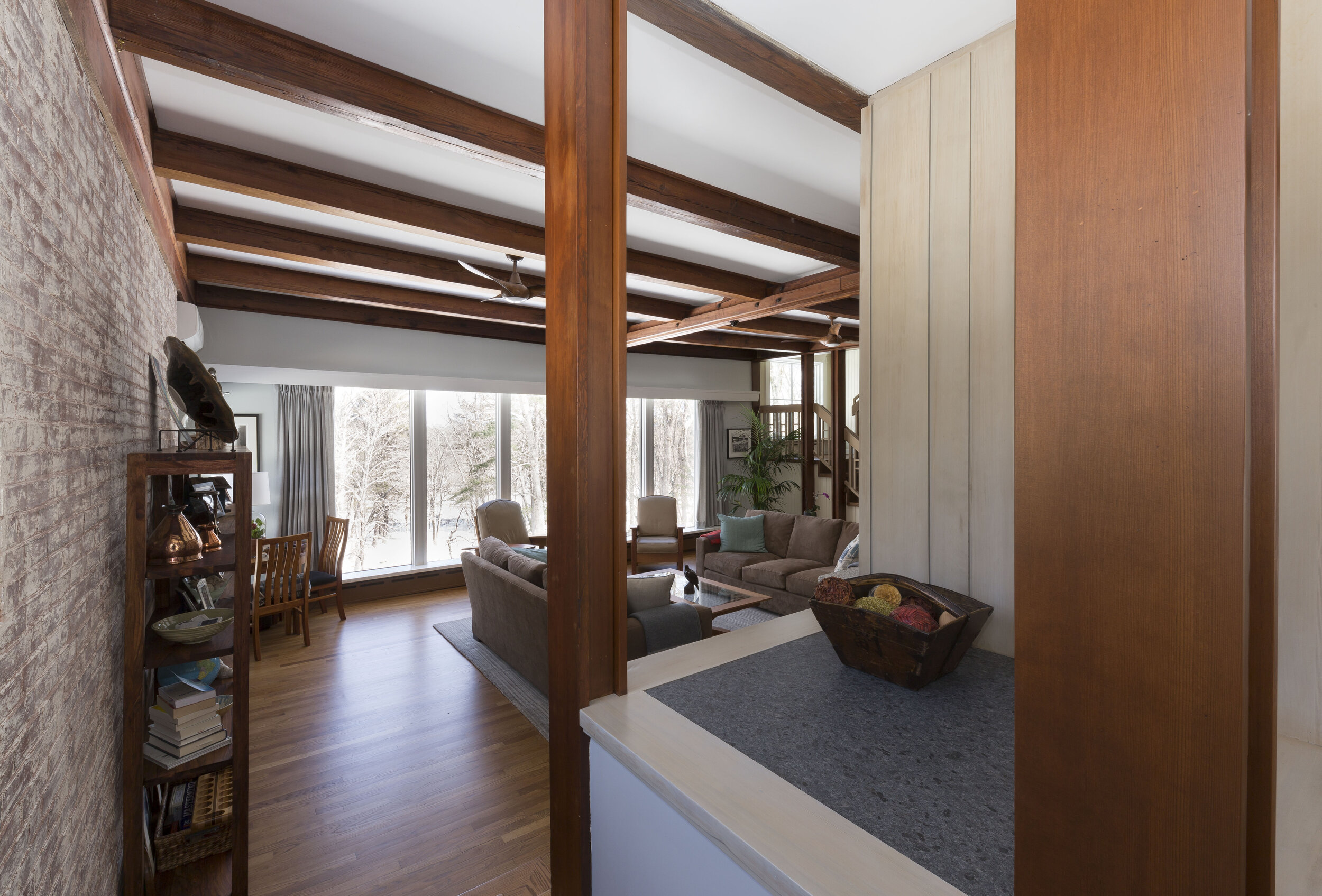


SOMERVILLE, MASS. | 2010
This was a full-gut remodel post-fire. We found great satisfaction in helping these clients put the trauma behind them. And what says “modern urban living” more than a bike rack in the living room! P.S. Ask us about valuable lessons learned by our client when dealing with insurance companies! Photos by Lynne Damianos.
