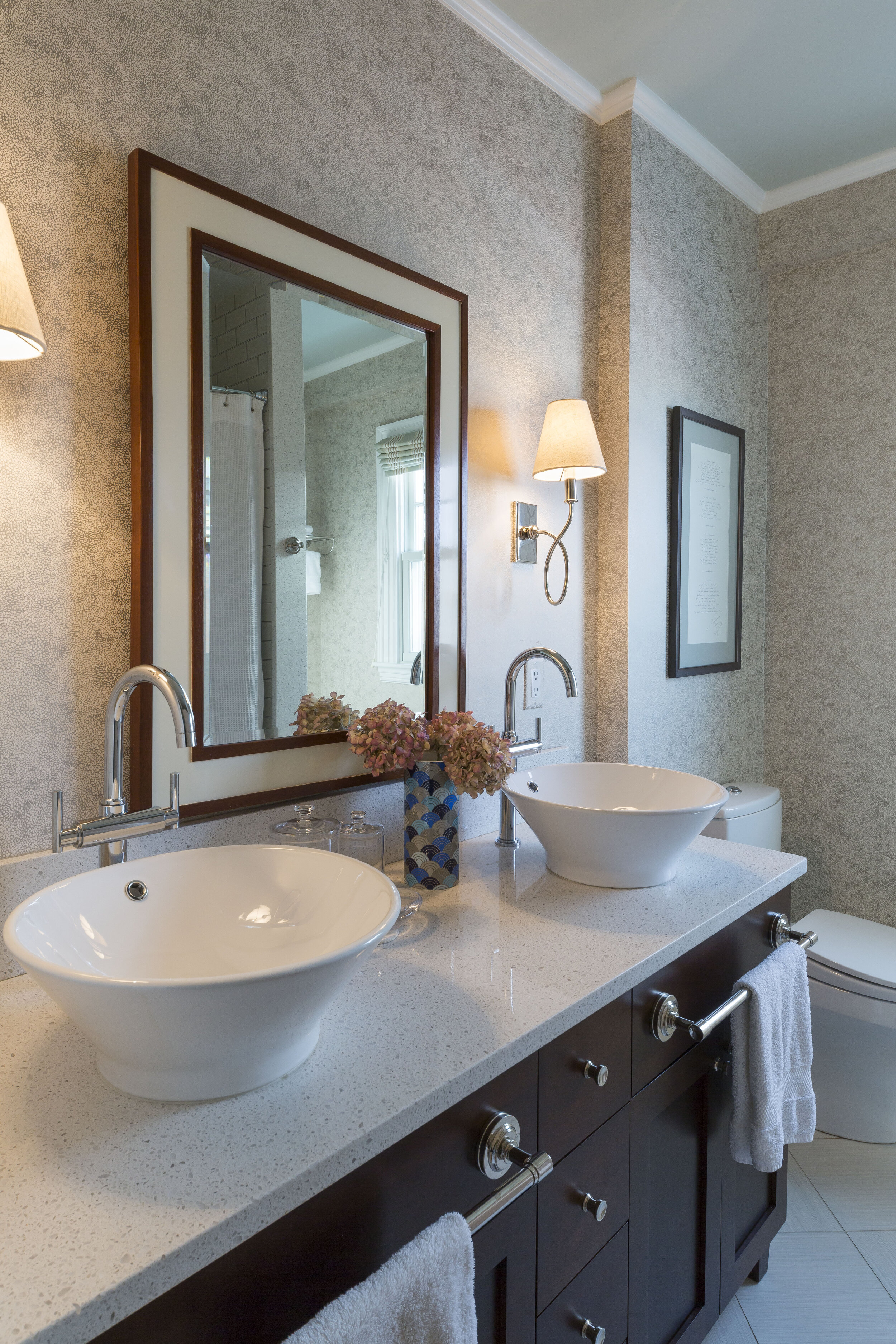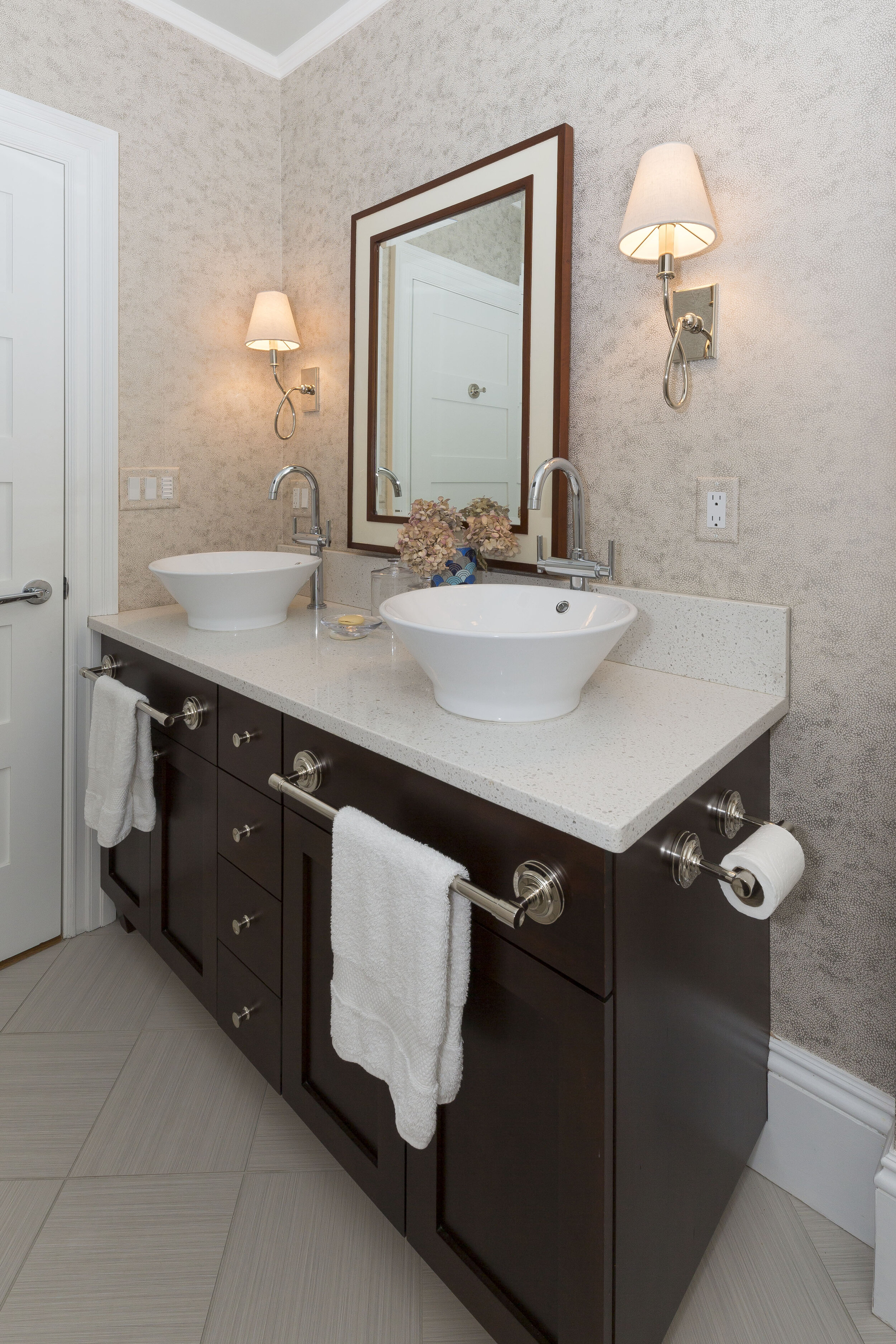Bathrooms
"If I want to be alone, some place I can write, I can read, I can pray, I can cry, I can do whatever I want - I go to the bathroom." ~ Alicia Keys
HARVARD, MASS. | 2016
This is one of 3-1/2 bathrooms we renovated for this client over the years. With simple lines, we let the stone do the talking. Curbless, walk-in shower, rain head, heated floors, soaking tub, semi-private water closet, and access directly to the walk-in closet. Photos by Lynne Damianos.
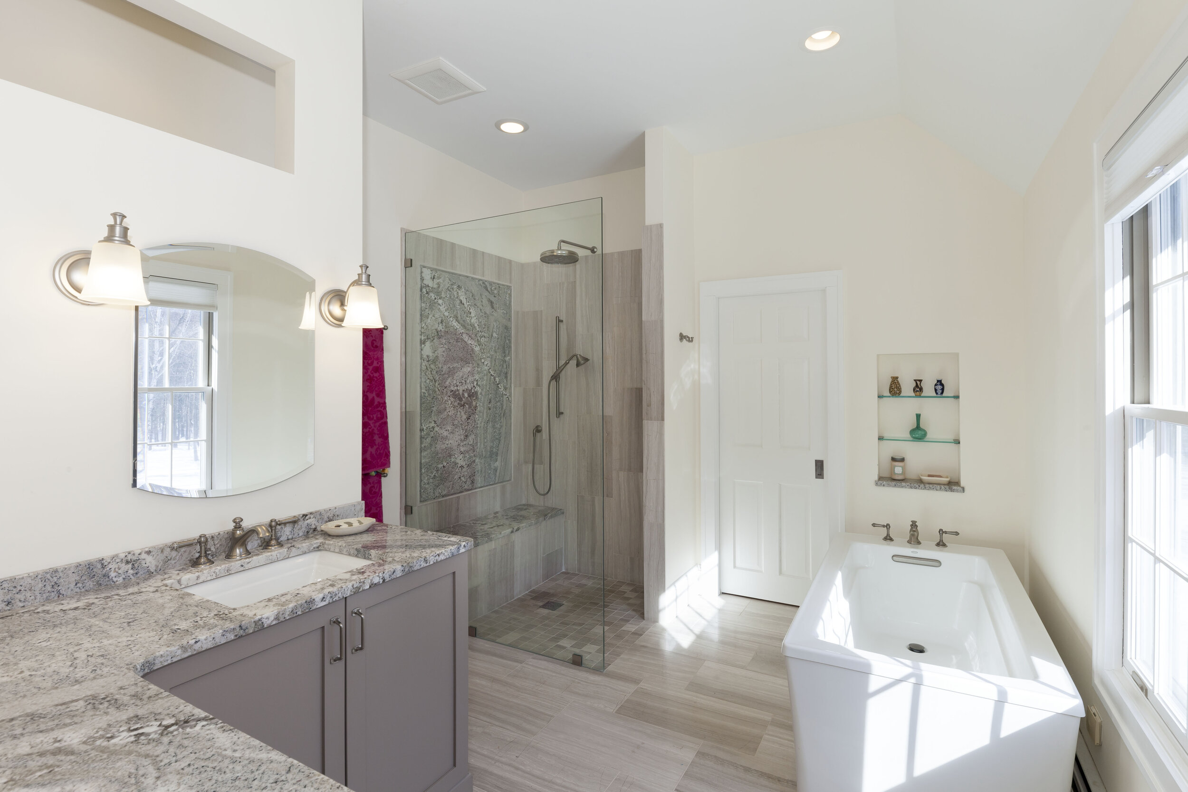
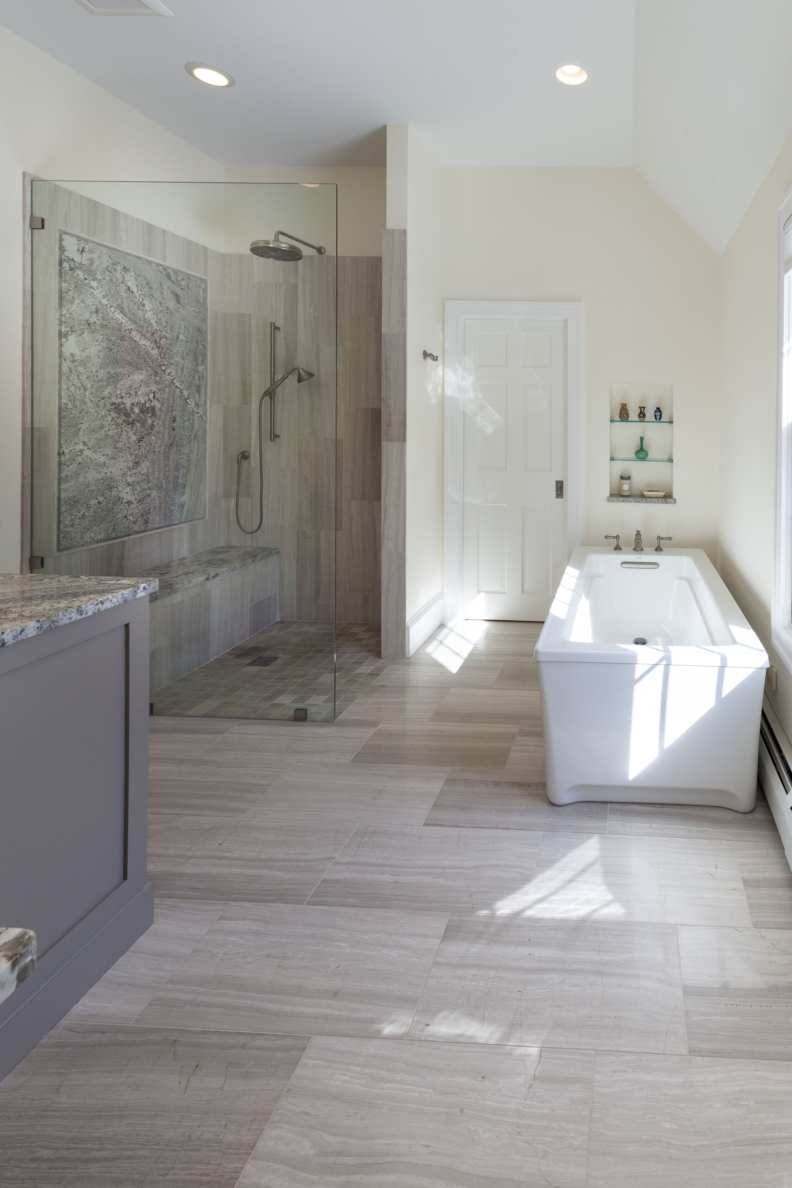

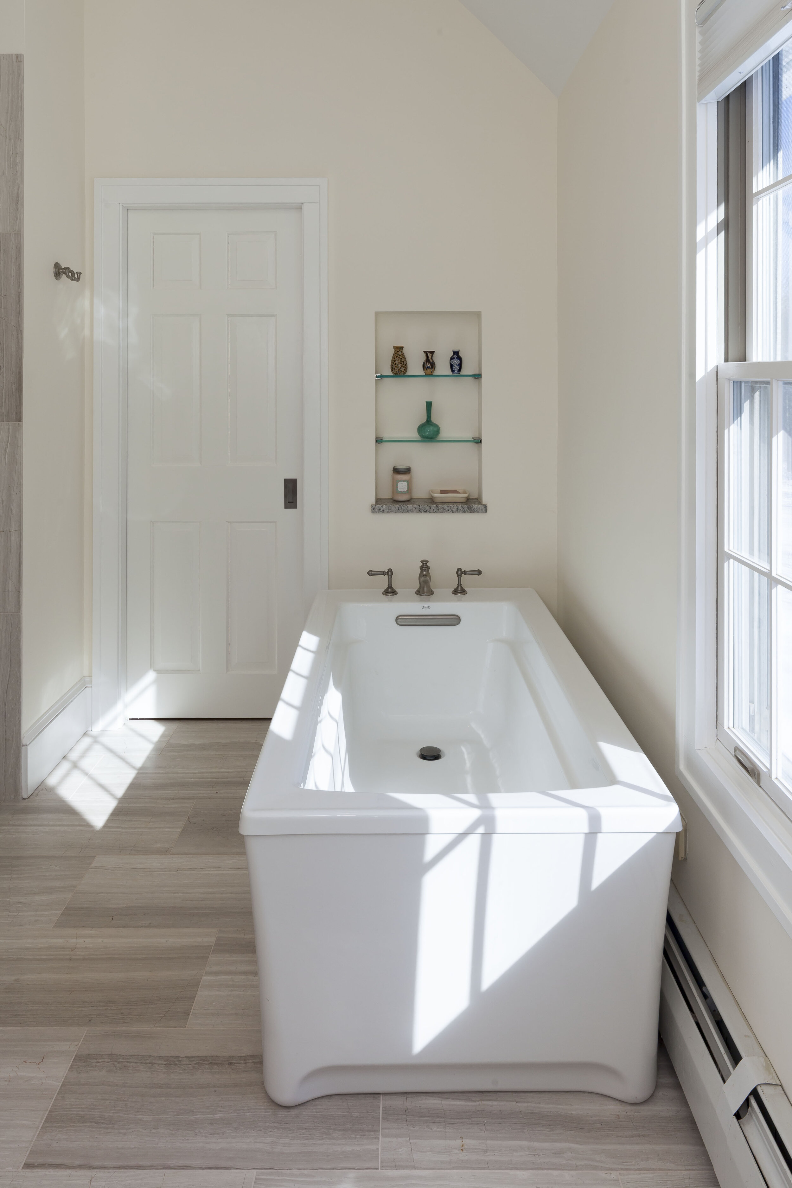

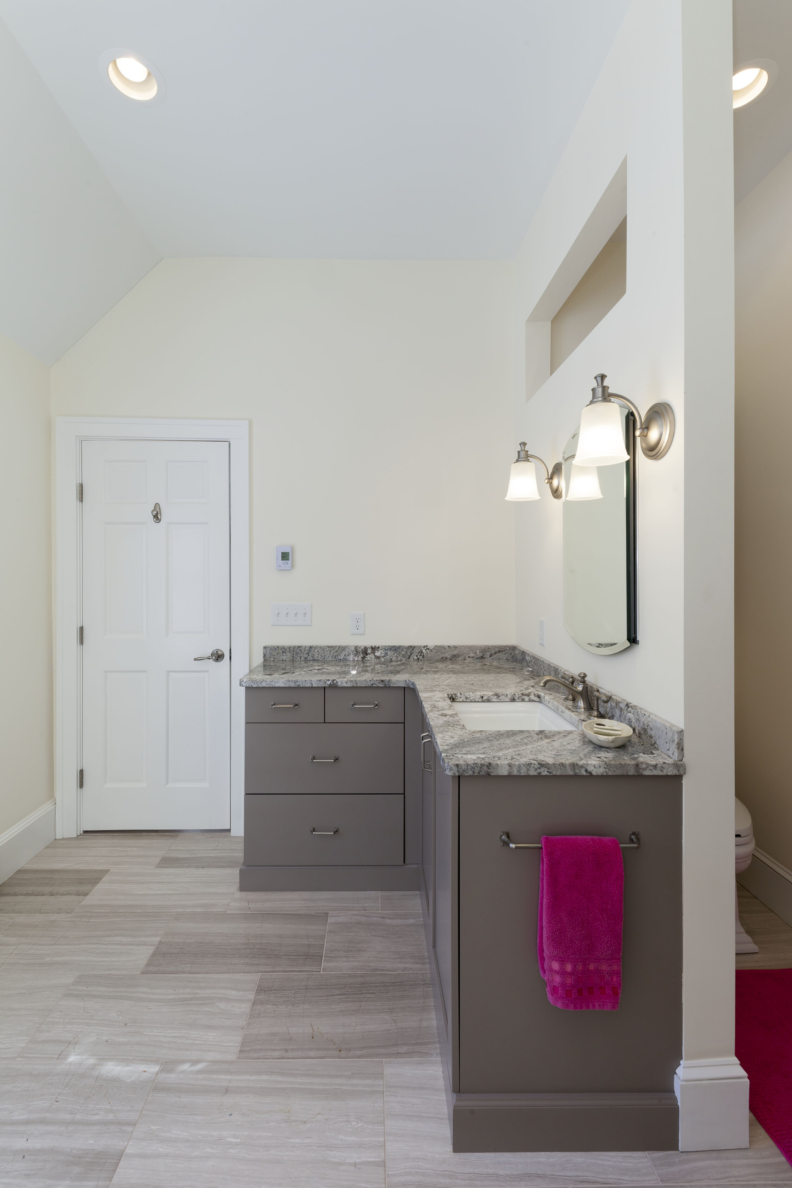


CONCORD, MASS. | 2016
This primary bath was part of a whole-house remodel, completely reconfigured and expanded from it’s predecessor. The shared shower bench/tub platform with the waterfall edge is a detail we love. We also find that some of our clients prefer the acrylic shower pan for it’s ease of cleaning (and price), with the other stone and tile drawing the eye. Photos by Elaine Fredricks.
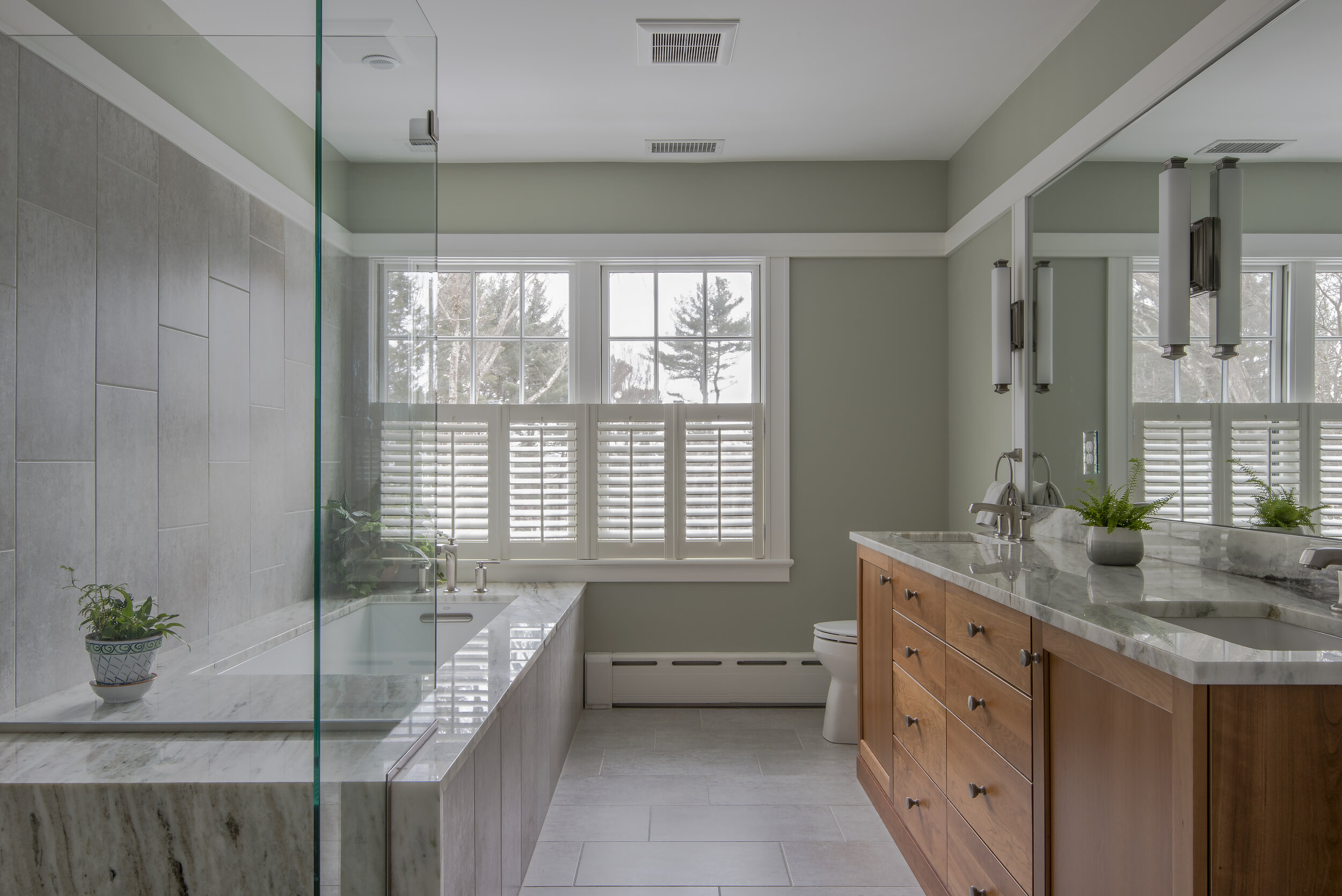

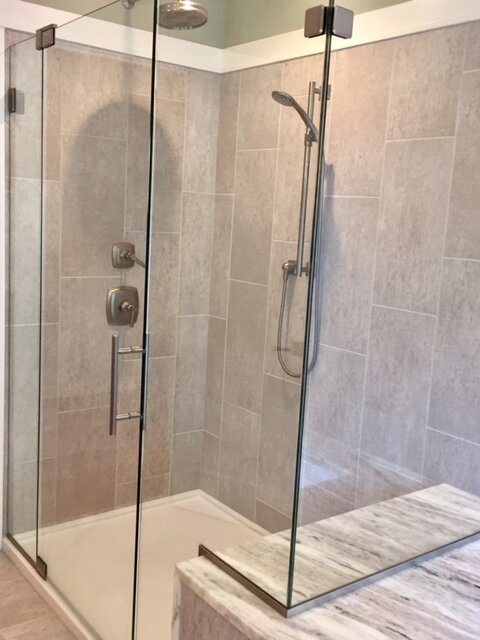

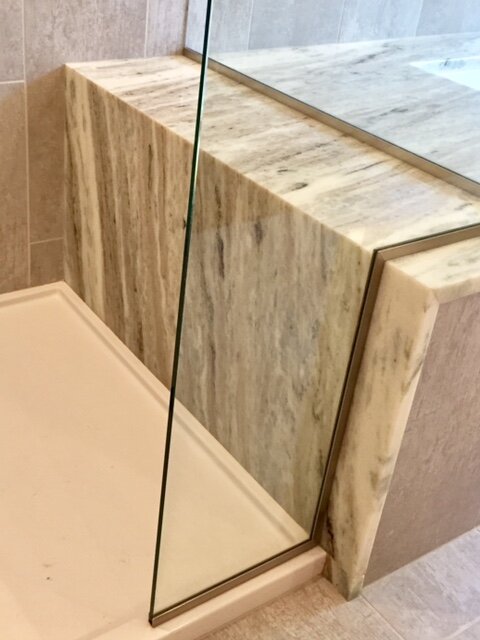
SOMERVILLE, MASS. | 2018
This shower room is in a condo-ized old mill building. In the design & preconstruction phase, we had to do some serious investigating with our engineer to make sure high-volume tub wouldn’t end up in the unit below! We also installed a pretty beefy on-demand water heater to fill it up. Nick, the lead carpenter came up with the teak steps idea to help our not-tall clients get into their teacup tub. Photos by Lynne Damianos.



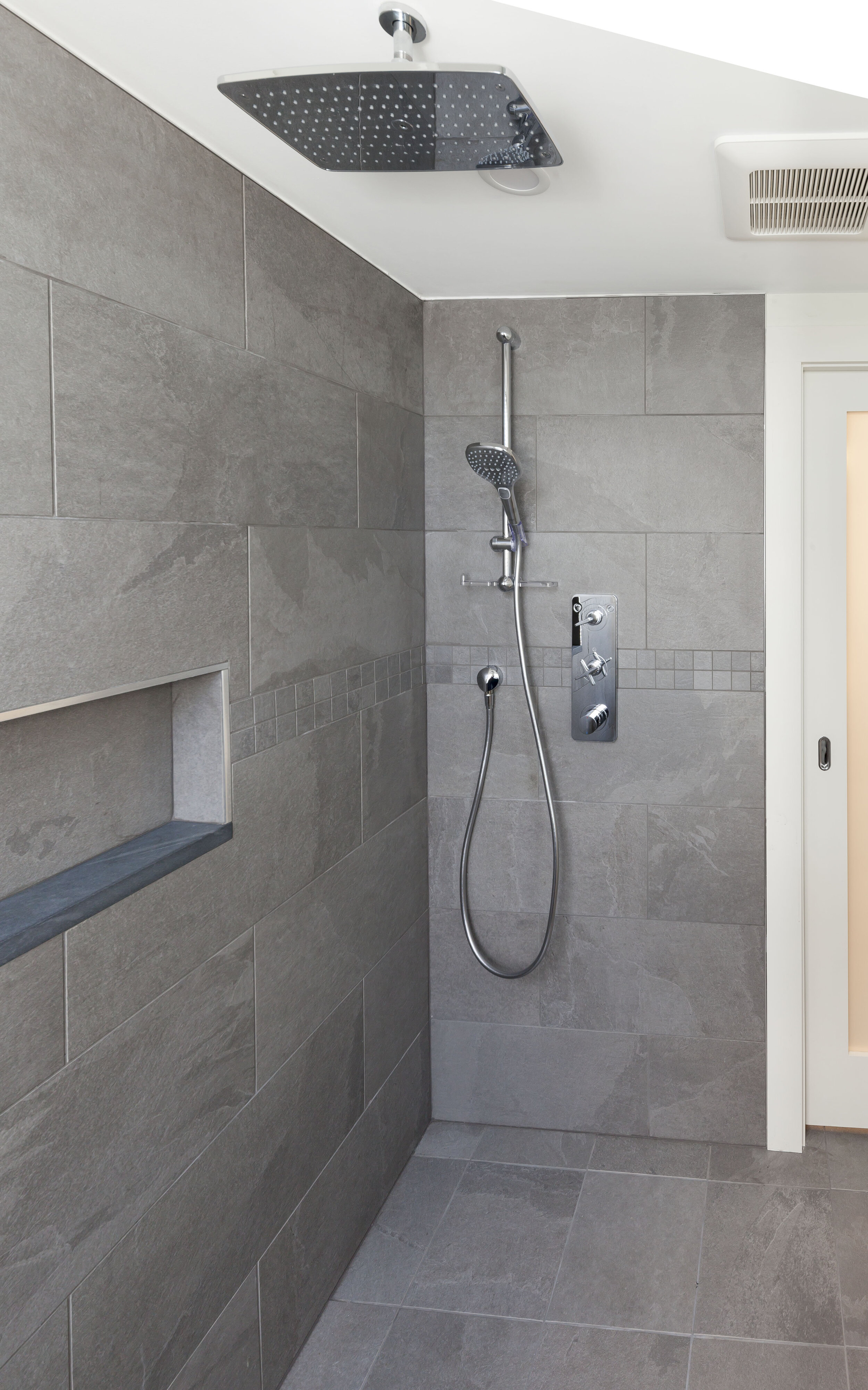

HARVARD, MASS. | 2017
This is a relatively small basement bathroom. The previous neo-angled glass shower stall really jutted into the room, making it feel smaller. Our answer was to go with a curbless shower and a curtain on ceiling-mounted hospital track so that when the curtain is pulled-back, the shower feels like part of the room. Photos by Lynne Damianos.

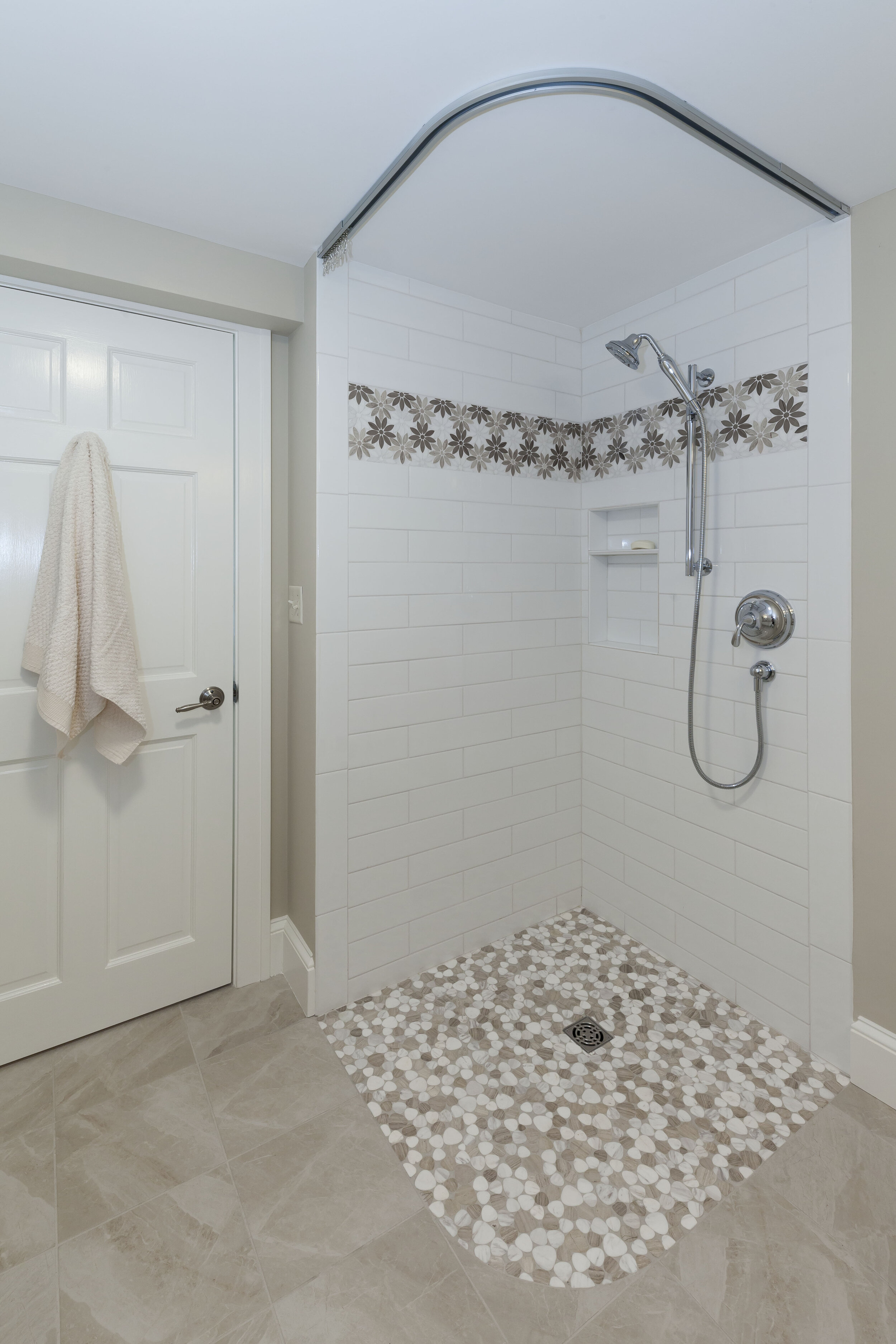

ARLINGTON, MASS. | 2004
This was previously a hardly-usable alcove off the primary bedroom with a very low ceiling. We ripped the roof off and re-framed it to match the bedroom’s ceiling height and turned it into a bathroom. On the back of the house, with a walk-out basement, the tub-in-the-trees effect is one we really loved. “We would love to get another quote on the existing bathroom. Yes, that's right, we just can't get enough of Paul.... Now that the new bath is so gorgeous we can't stand the original one.” - Mary Taylor Photos by Jeffrey Dodge Rogers.







ACTON, MASS. | 2001
We were custom-making wall-hung vanities in 2001, before they were all the rage! Photos by Jeffrey Dodge Rogers.



SOMERVILLE, MASS. | 2010
This was part of that whole-house fire restoration. It’s the guest bathroom. We bet their guests appreciate them! Photos by Lynne Damianos.
