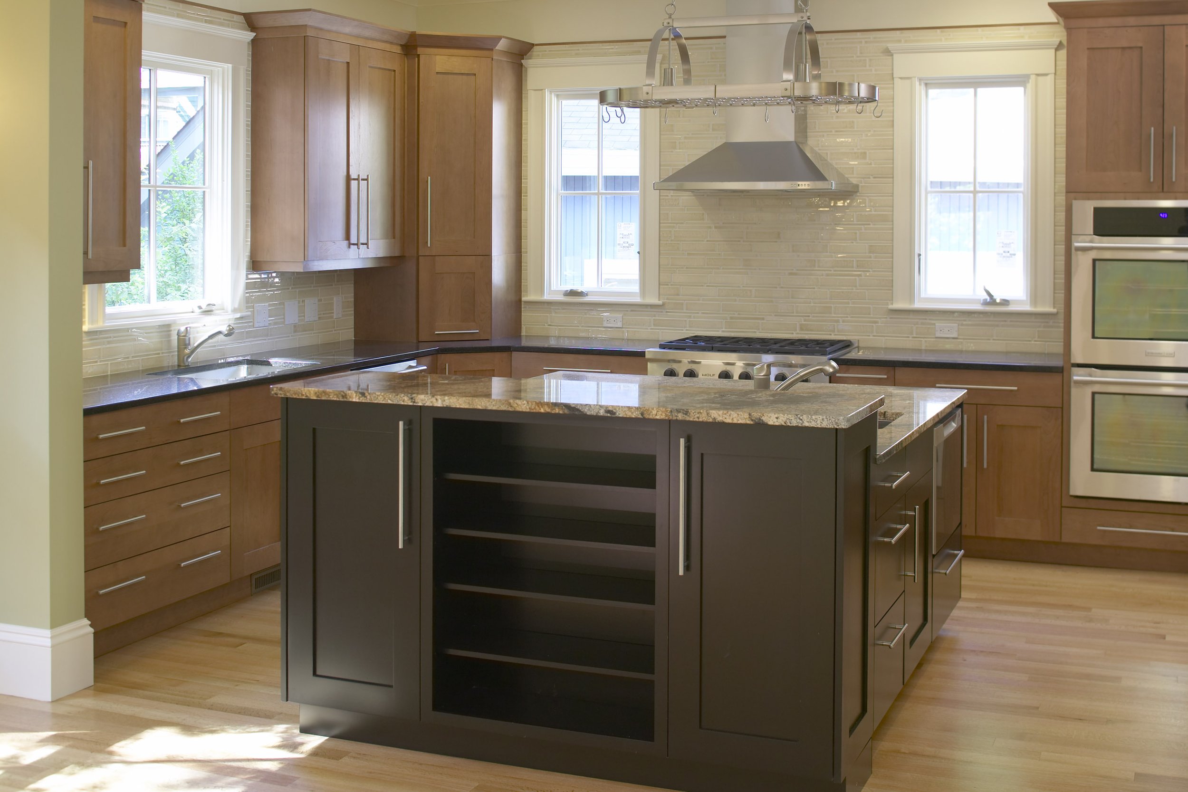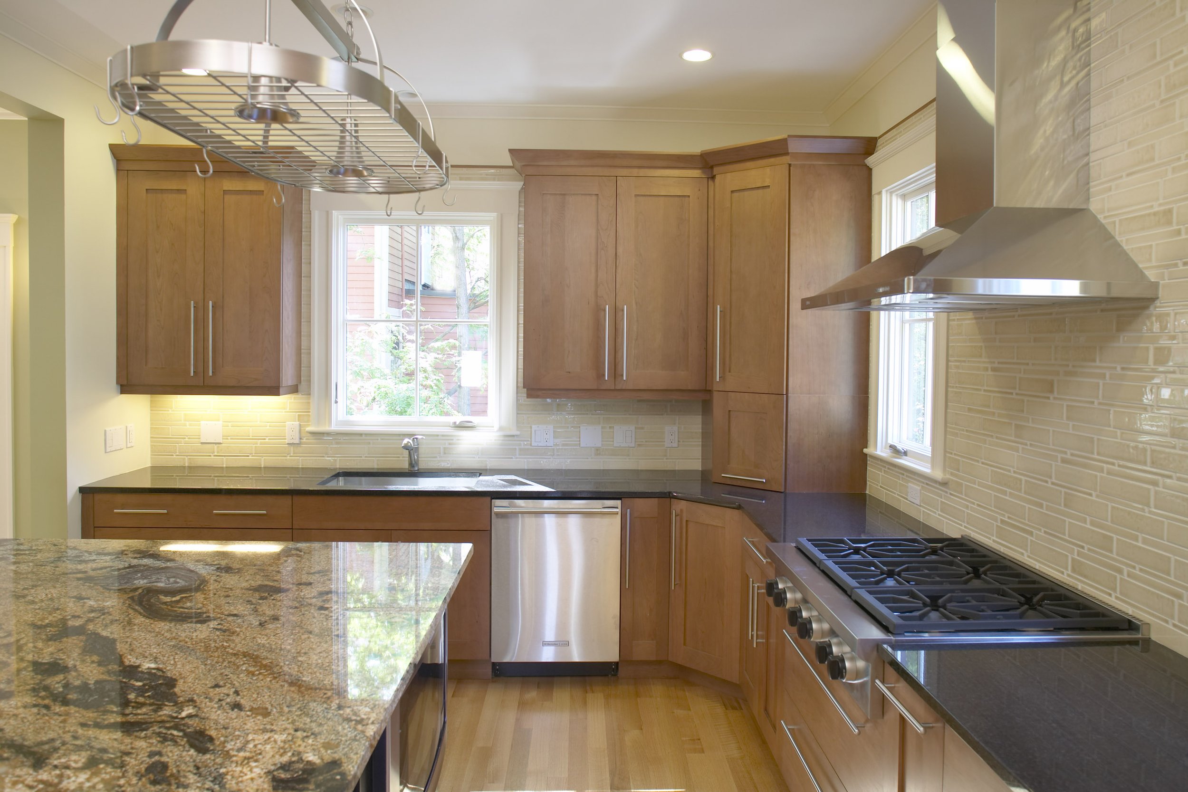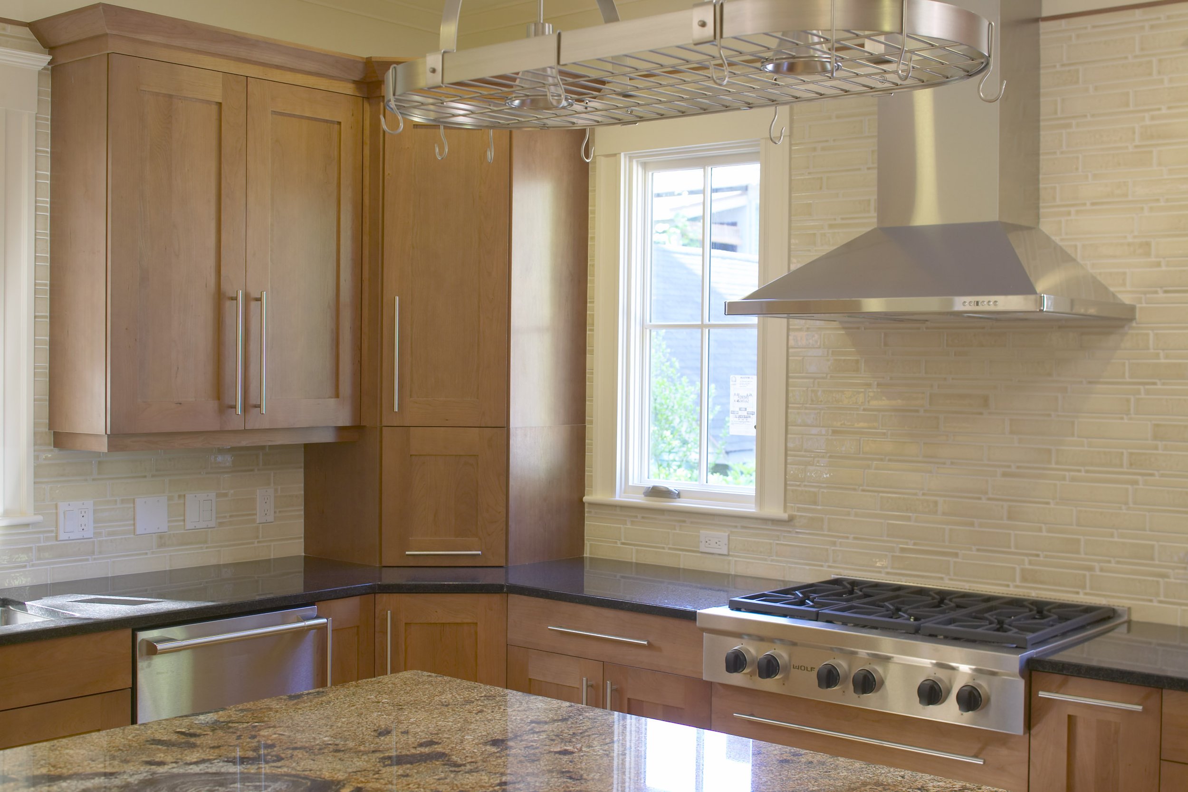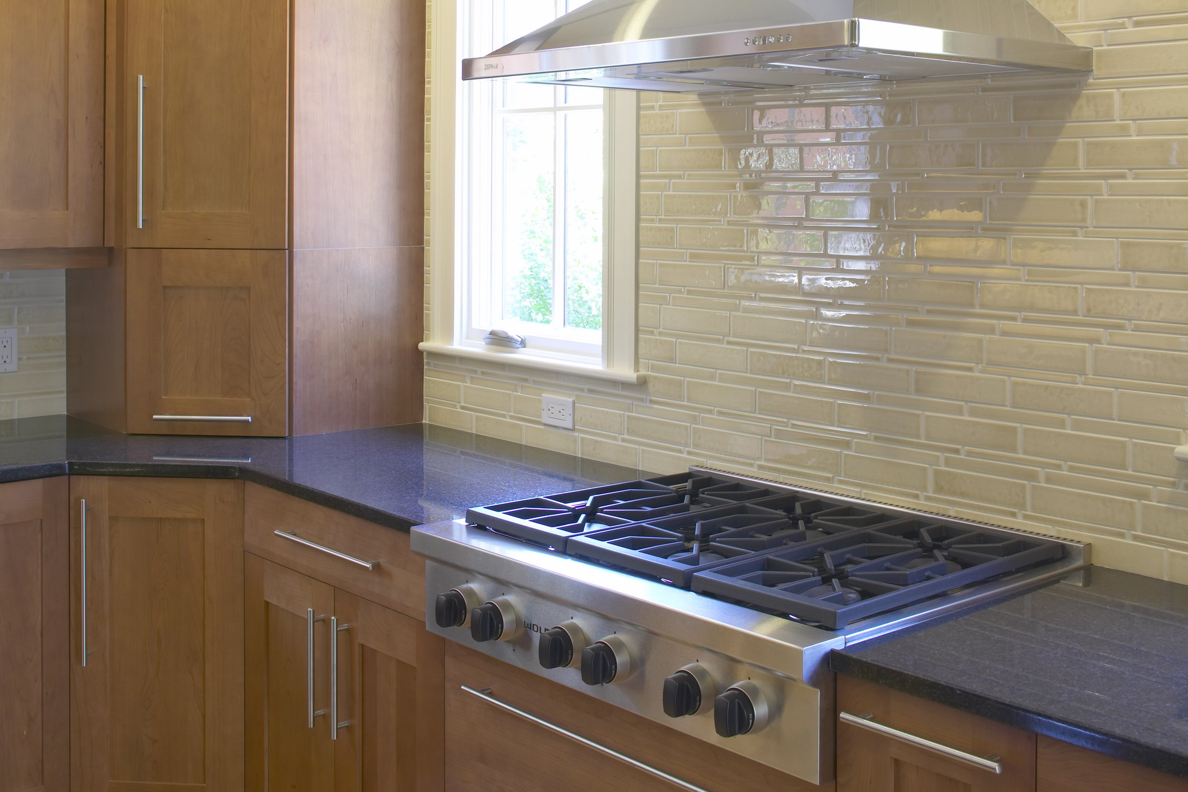Kitchens
We have all heard “the kitchen is the hub of life in the home” or something like that. While that’s true for most people, kitchens should also be customized for every individual life. Look at our kitchens. They are truly reflections of the individual clients we serve. We’re proud that they’re all different and there’s no signature look by our designers.
CONCORD, MASS. | 2015
So you’ll hear us extoll the virtues of planning a project down to the final detail before starting it. This is one where after we started it, we saw an opportunity and pivoted. Part of the project in this 200 year old house was to build a shed dormer upstairs. After demo of the existing roof framing, we had these old timbers that we just couldn’t throw in the dumpster and the idea was hatched to vault the kitchen ceiling and use them there, adding the window in the gable as well. Our favorite final touch was the client adding the (fake) bat hanging from the beam (upper right). Photos by Lynne Damianos.



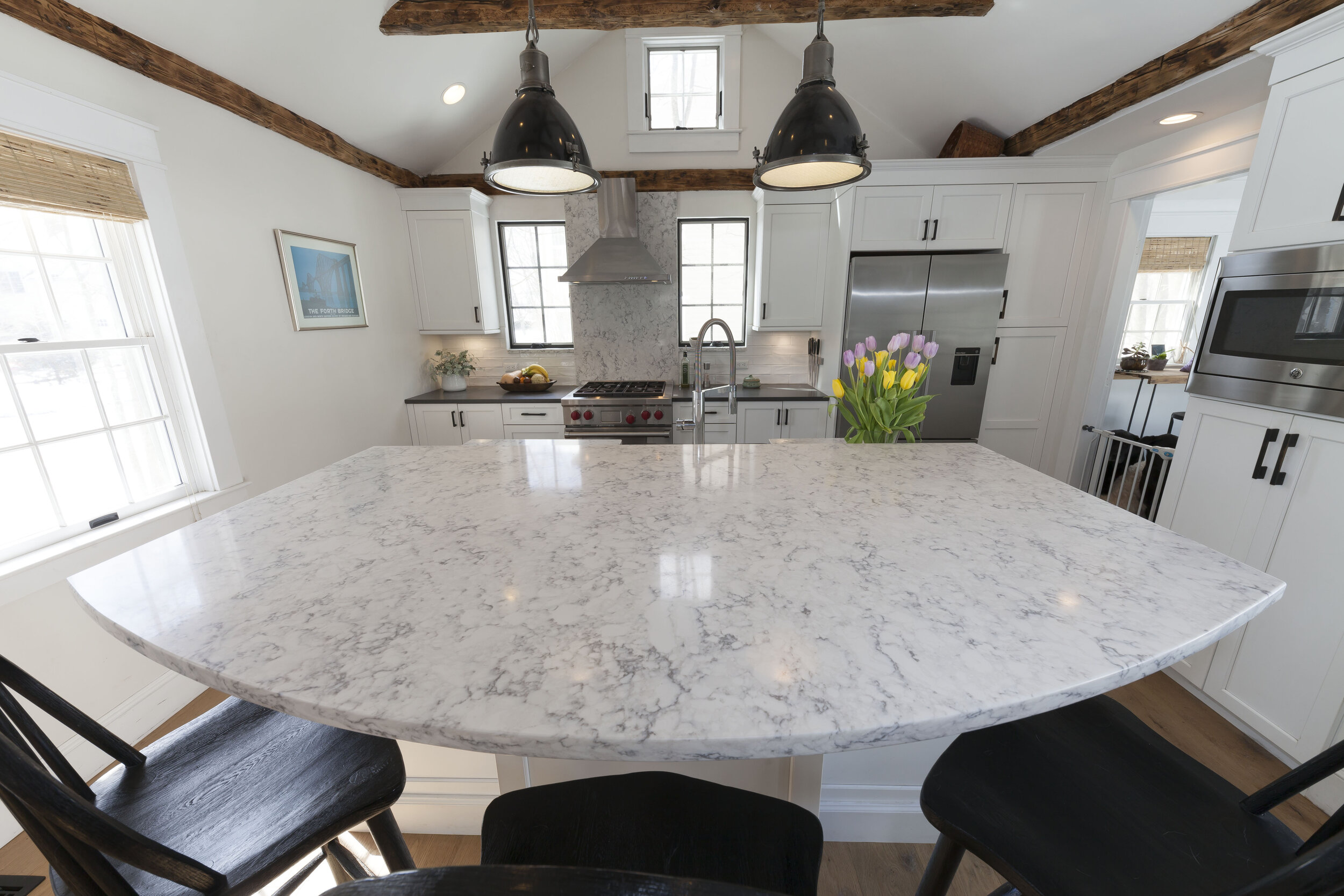
SOMERVILLE, MASS. | 2010
Part of a post-fire gut renovation, this bright kitchen brought some smiles back to the clients’ faces. Note the live-edge wood island/table with the induction cook top and the leather door & drawer pulls. Photos by Lynne Damianos.




CONCORD, MASS. | 2016
This was a complete transformation of a kitchen, relocating doors and windows (in 12” thick brick walls), opening the pass-through to the dining room, eliminating structural posts and a drop ceiling, relocating entry to the mudroom, and adding the gas fireplace. What felt like a dark dungeon became quite the opposite! Credit to our clients for stripping the paint from the bricks!! Photos by Lynne Damianos.
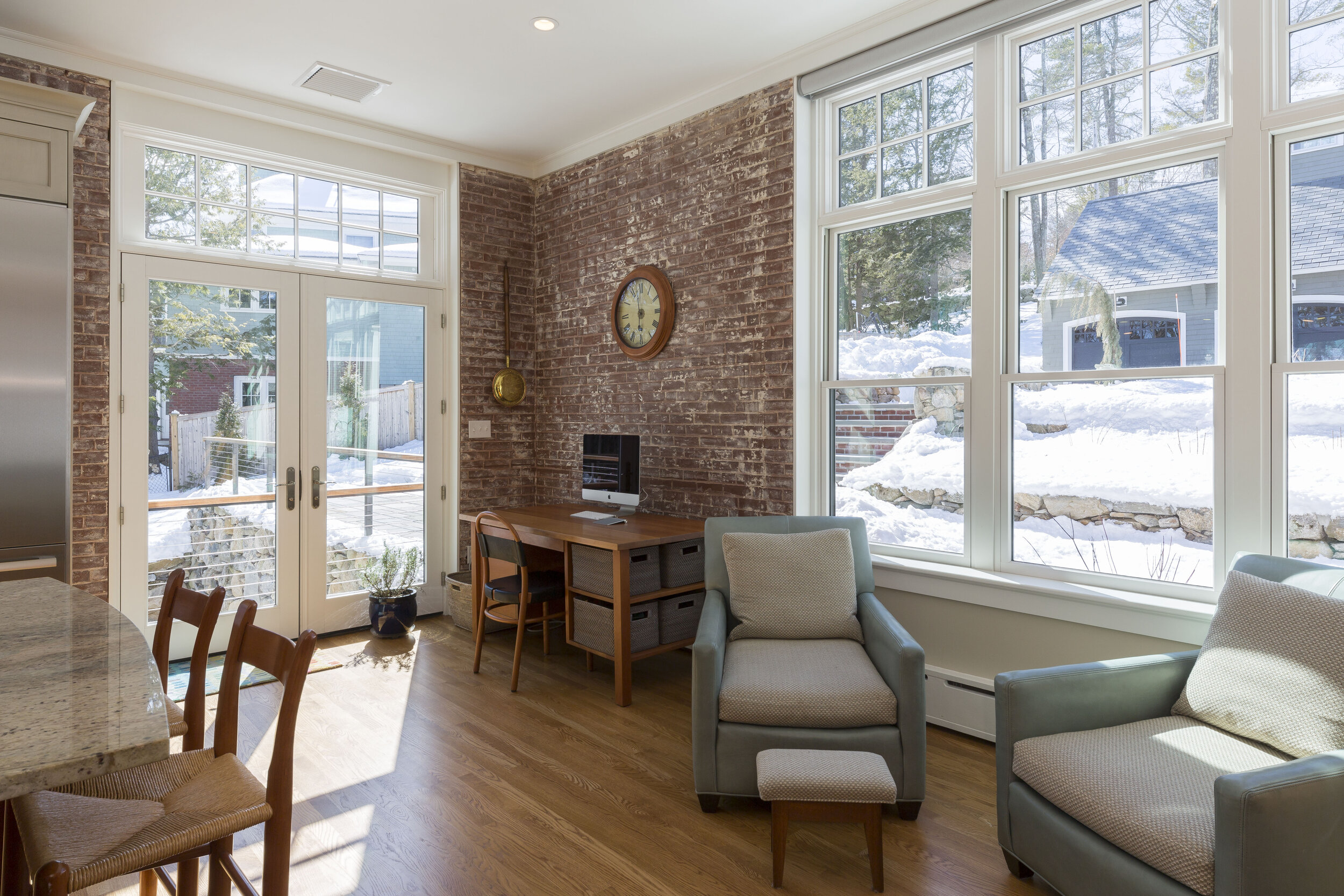




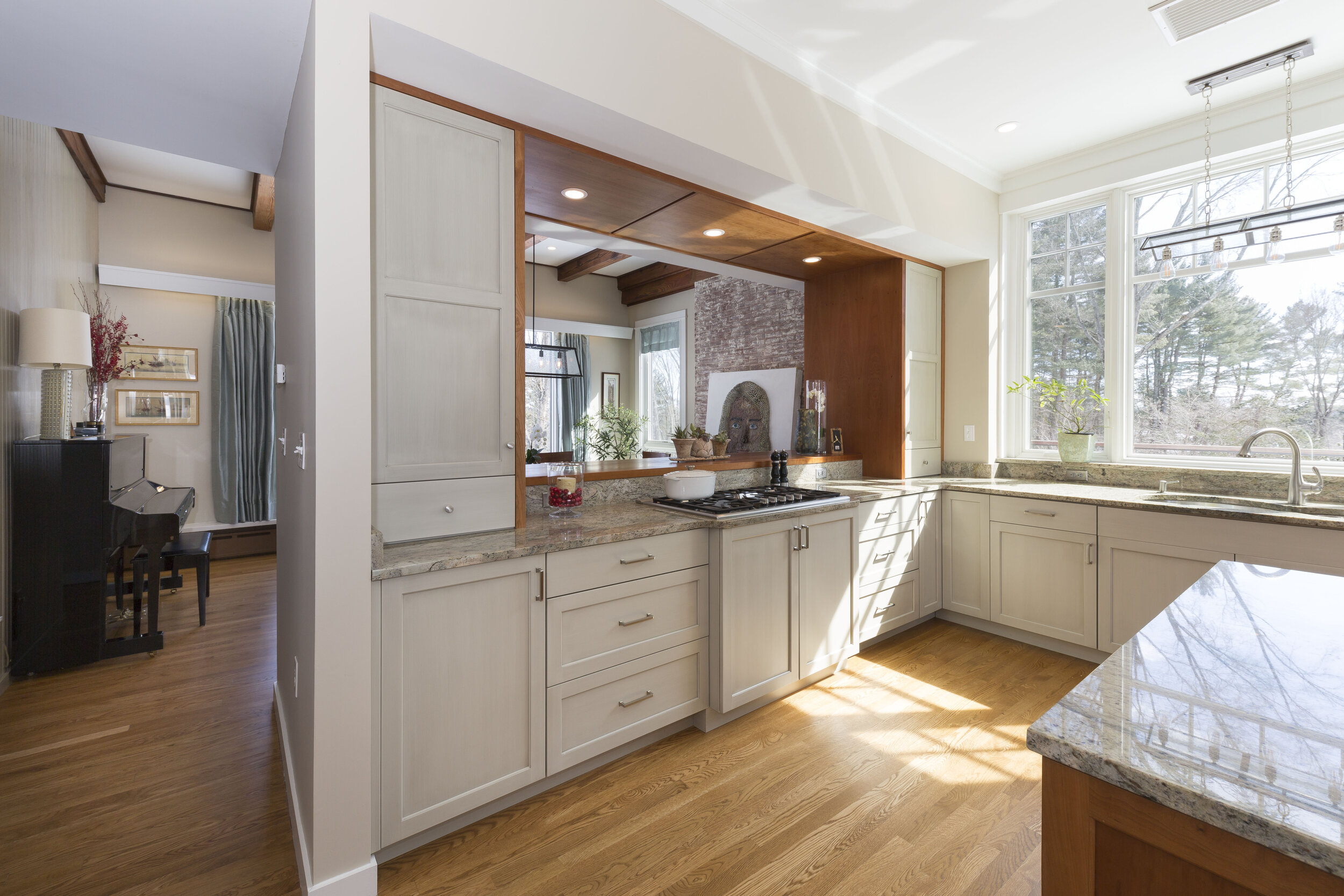


ARLINGTON, MASS. | 2003
What we’ve done so many times: preserve the period details of the home, while adding modern functionality. These clients were real cooks too! The corner sink and windows are perfectly oriented for morning sun. Photos by Jeffrey Dodge Rogers (also the owner of the kitchen).





Arlington, MASS. | 1998
Greg would like to thank the owners for allowing him to check “build sloping arched ceiling over segmented arch window and blending into flat ceiling” off of his bucket list. He had a lot of fun doing it.
Six feet of window to welcome the morning sun! Photos by Jeffrey Dodge Rogers.






SUDBURY, MASS. | 2005
Blending the old with the new in this 200+ year-old farmhouse was a priority. After receiving three rounds of imperfectly distressed door samples for the hutch, we went directly to the custom manufacturer and worked side-by-side with the finishing department to achieve just the right look. We fabricated the range hood and its brackets from an old oak beam salvaged from the owners' barn. Look closely. That's an all-granite sink. Photos by Jeffrey Dodge Rogers.
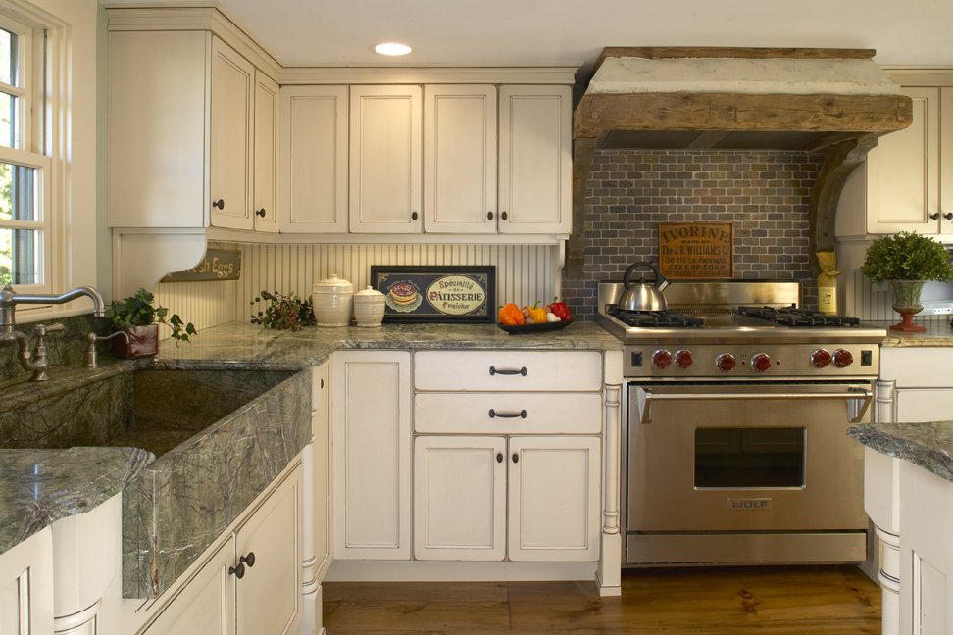
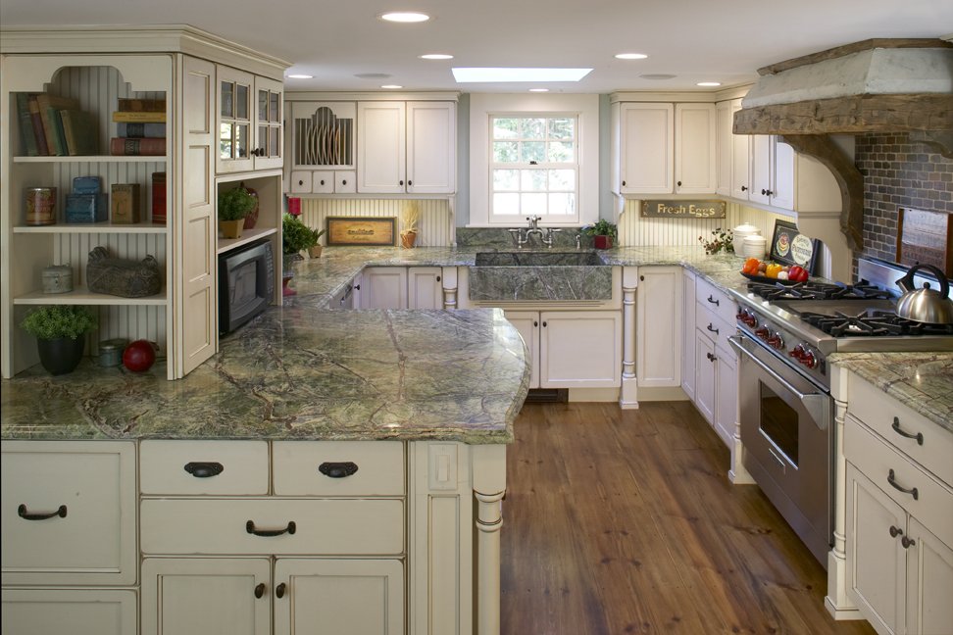
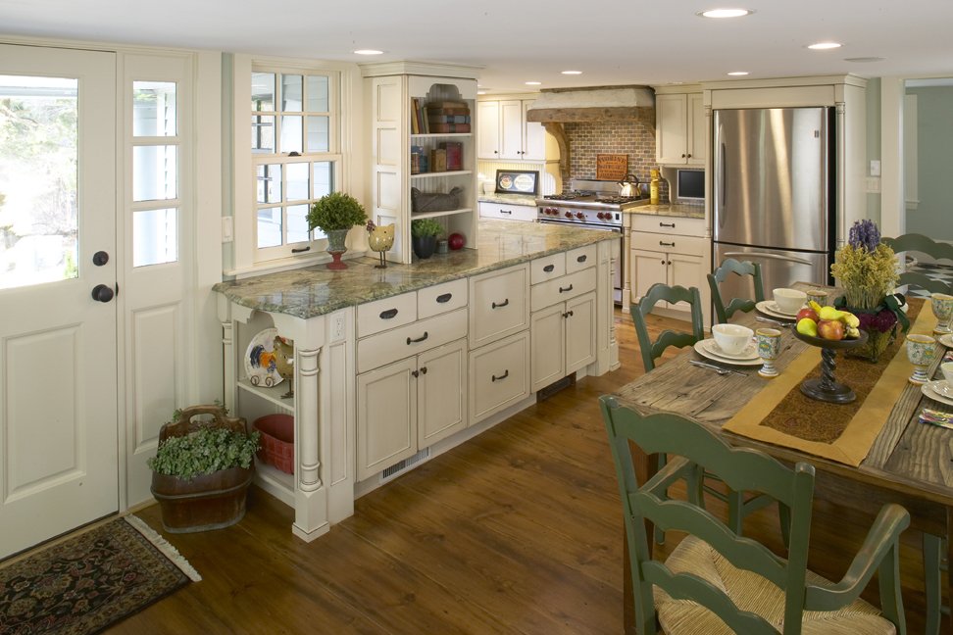
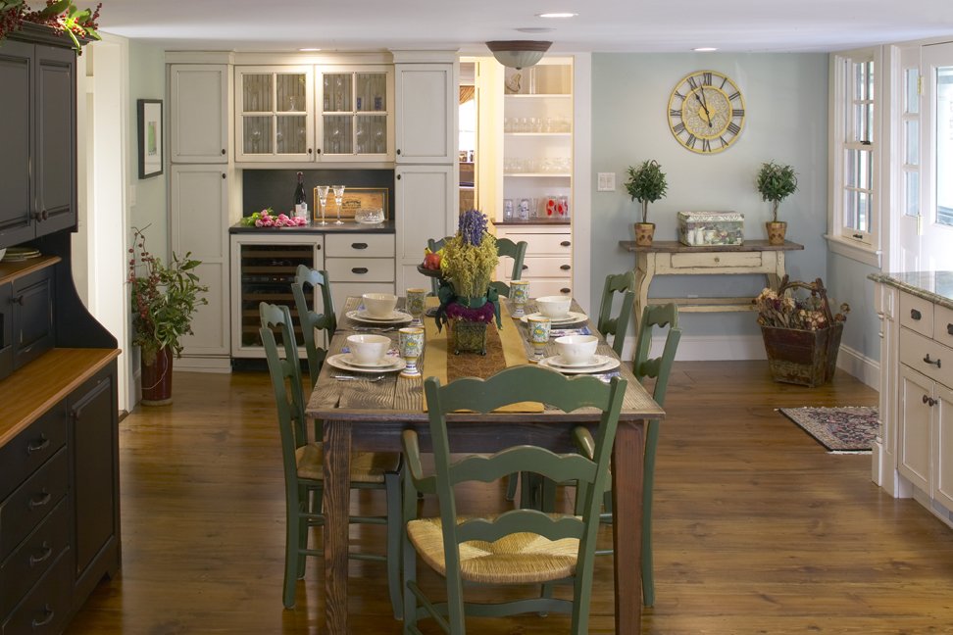
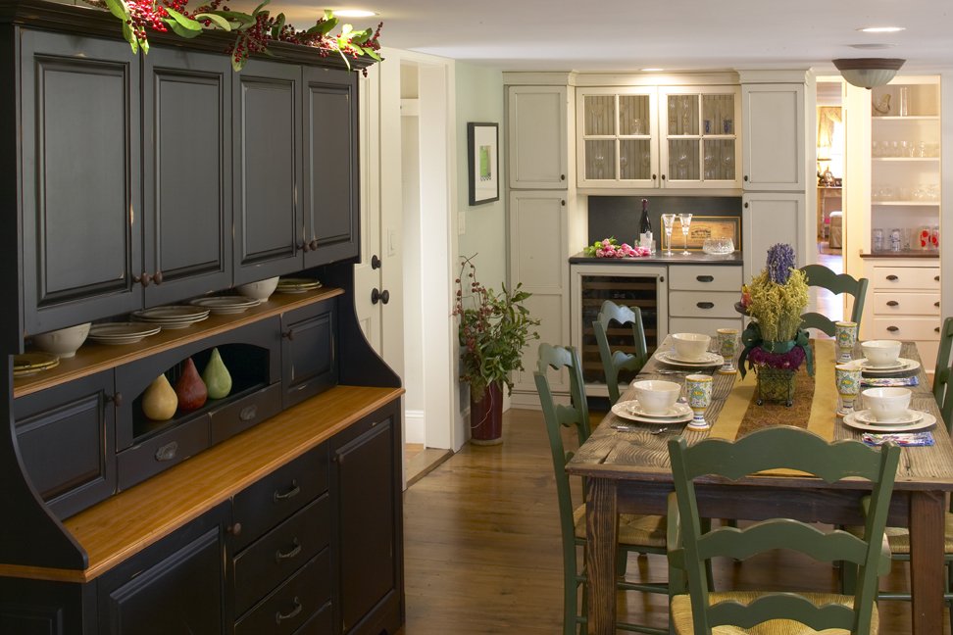
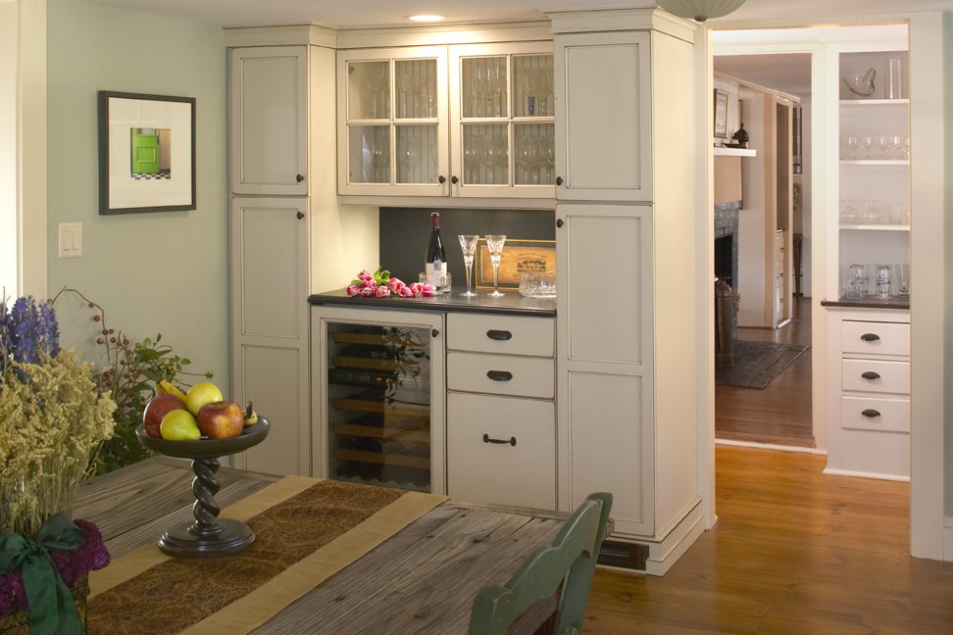
CAMBRIDGE, MASS. | 2008
Part of a 7800 square foot gut renovation, this kitchen was not lacking for space. 6 burners, 2 ovens, 2 sinks, 2 dishwashers, and plenty of work surface to let one’s culinary dreams run wild! Photos by Jeffrey Dodge Rogers.

