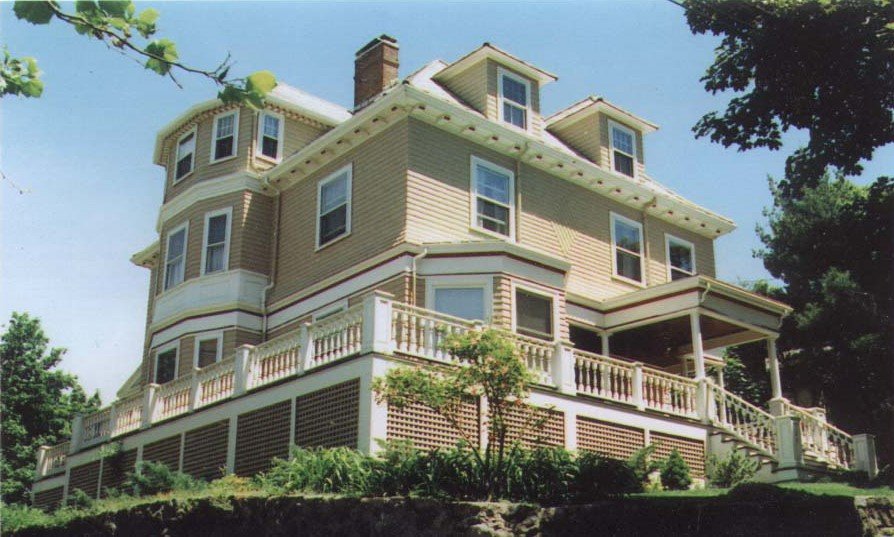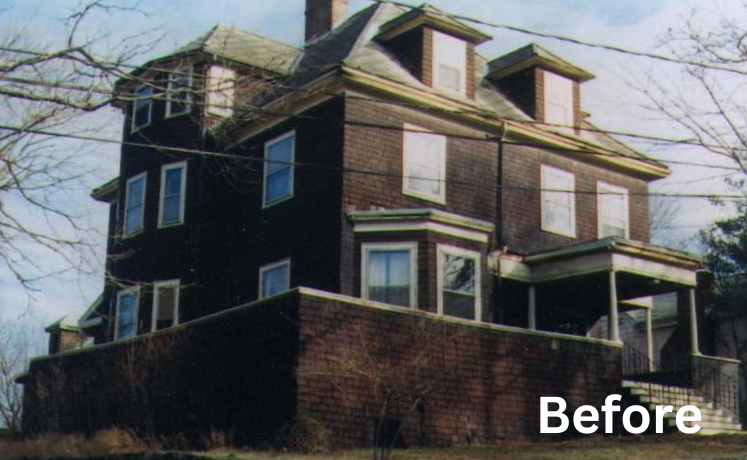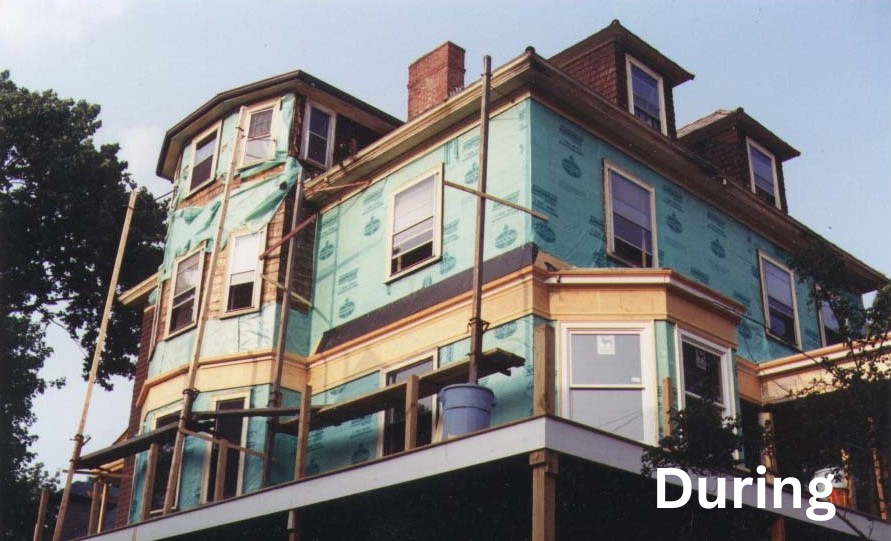Additions/Exteriors
It’s always a win if we can achieve the clients’ needs within the existing footprint of the house, but often that’s not the case. Of course we love building something new, but with the goal of making it look like it has always been there.
ARLINGTON, MASS. | 2006 & 2018
This was one of a couple of houses we’ve had the opportunity to work on more than once and for different owners! In 2006 we stripped the aluminum siding off and did a full residing and exterior renovation. Then, in 2018, we got the call to design and build the coolest deck and screened porch ever.
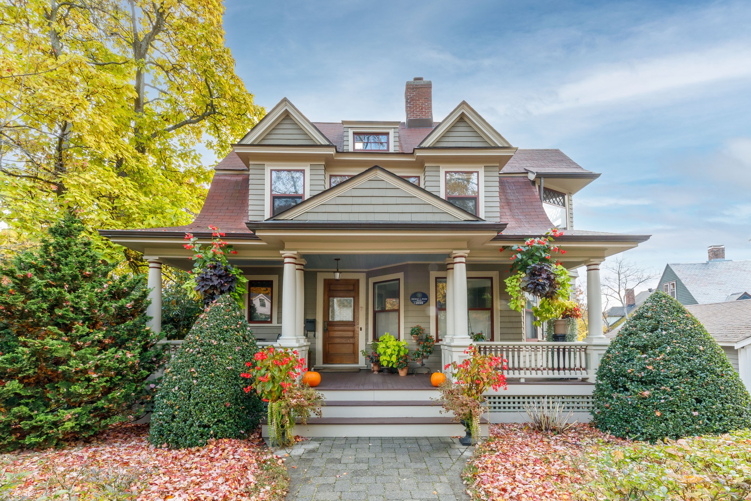
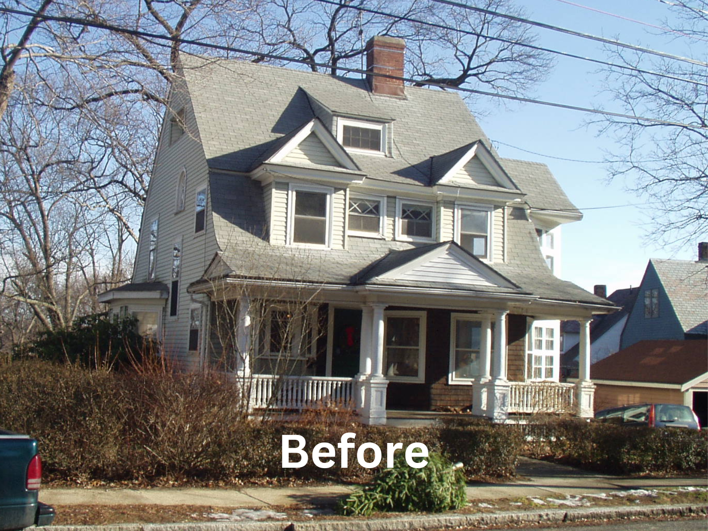
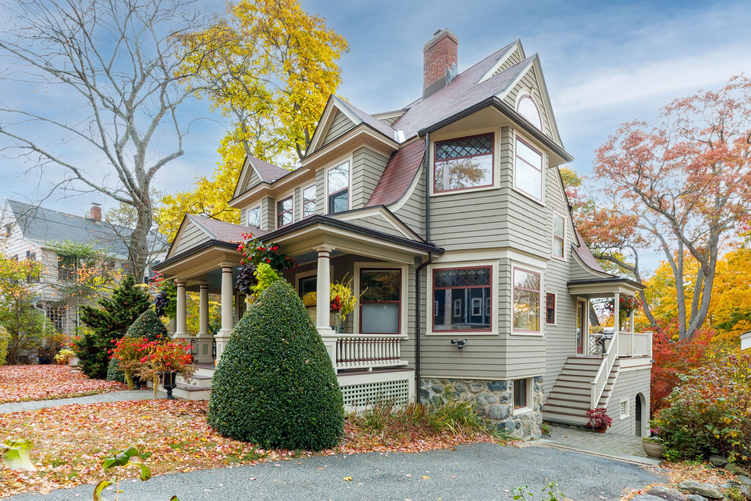
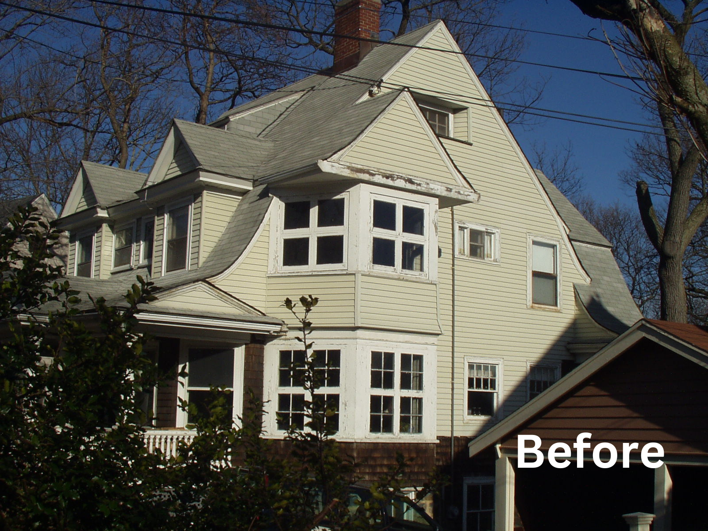
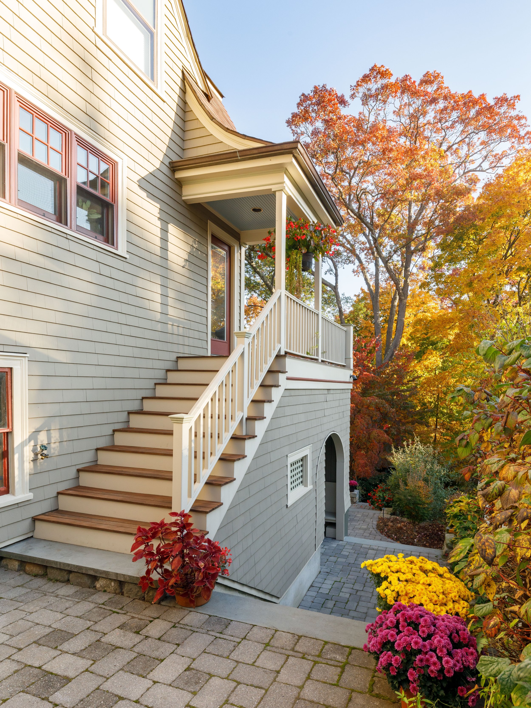
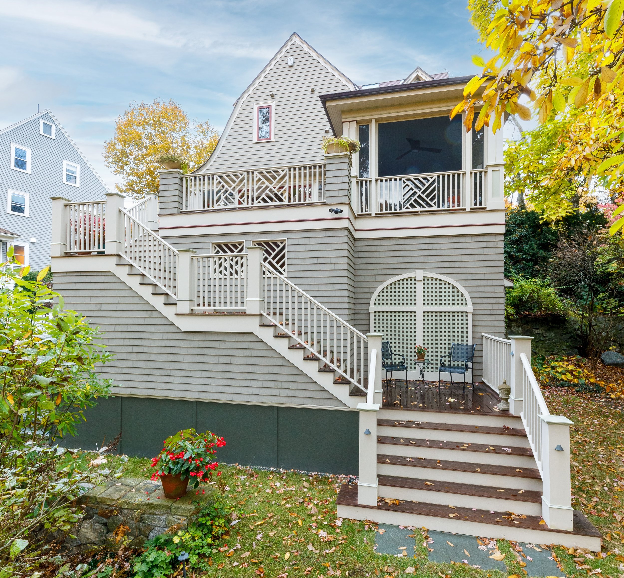
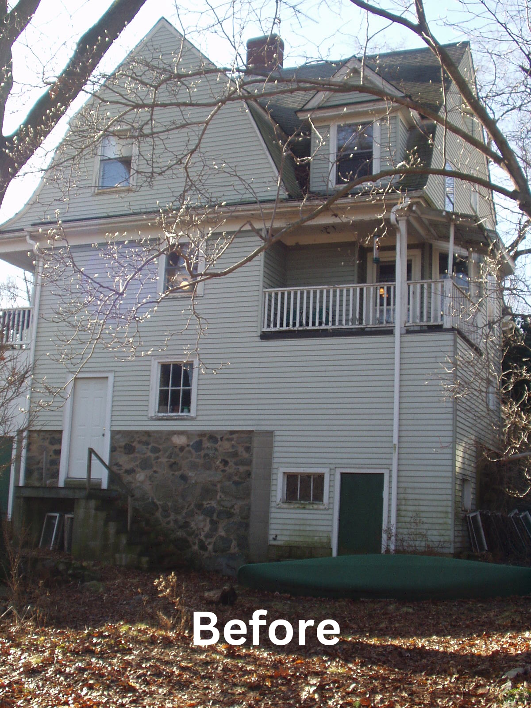
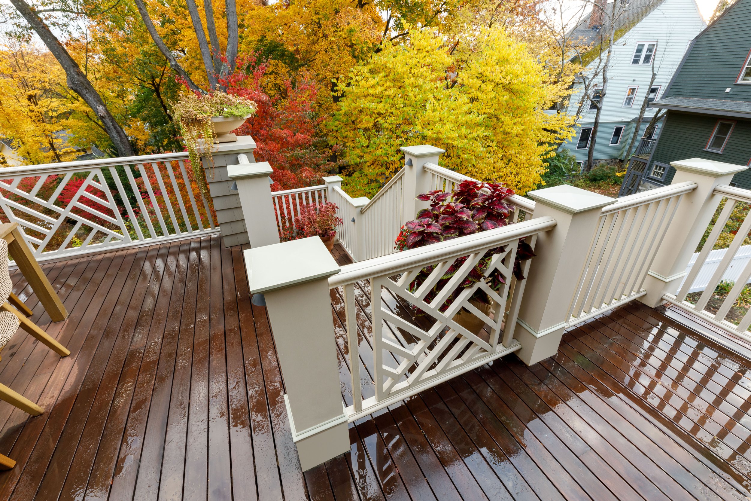
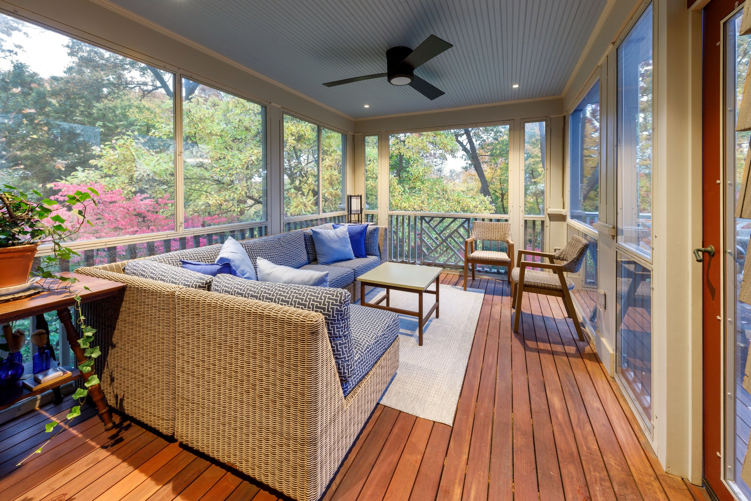
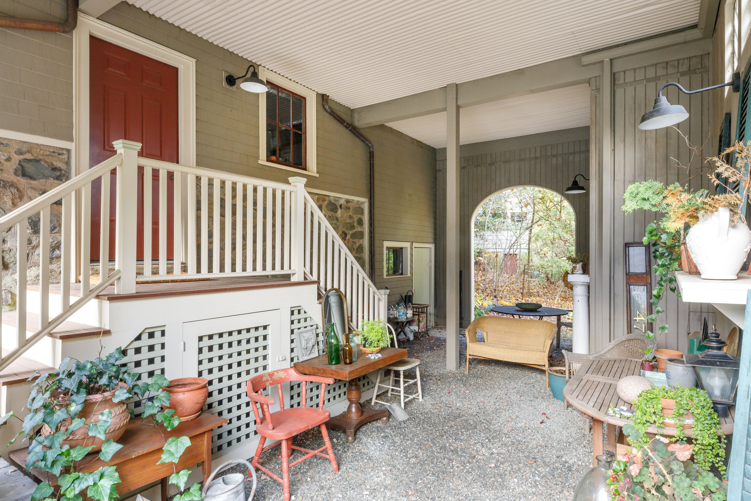
CAMBRIDGE, MASS. | 2008-2009
This was our largest project to-date. Though completely dilapidated, the value of the structure was in the 7800 square feet that was grandfathered on the lot. Current zoning wouldn’t allow that size of a building to be built there today, so we preserved the shell while completely rebuilding it from the inside-out. We did get a variance to extend the 1-story bays up through the 2nd floor…

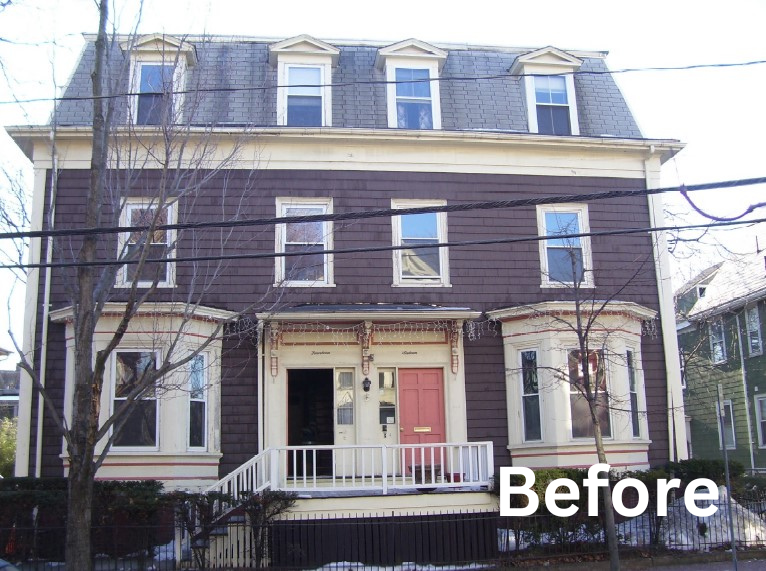


WELLESLEY, MASS. | 2005
We built the two-story addition on the left side of the house with a large living room below and the office with wrap-around deck above. We also expanded the mudroom and entryway on the back. We cheated in “making it look like it was always there” by shooting the photos after the ivy had grown-in! Go to our Living Rooms section to see the interior. Photos by Jeffrey Dodge Rogers.
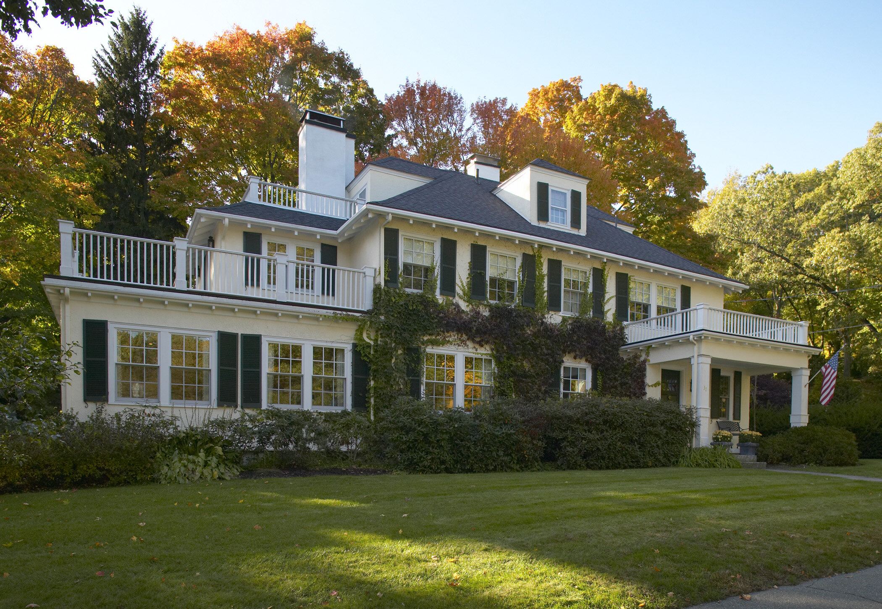
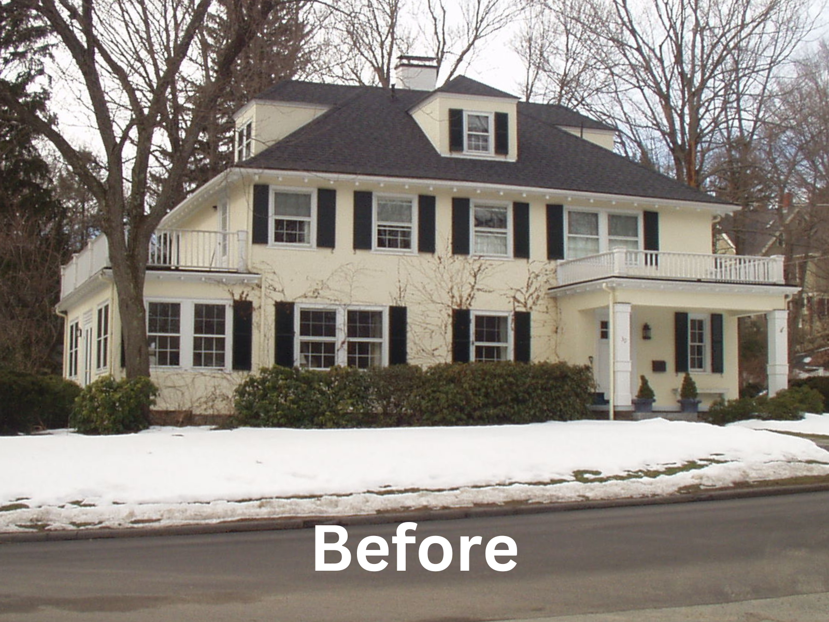
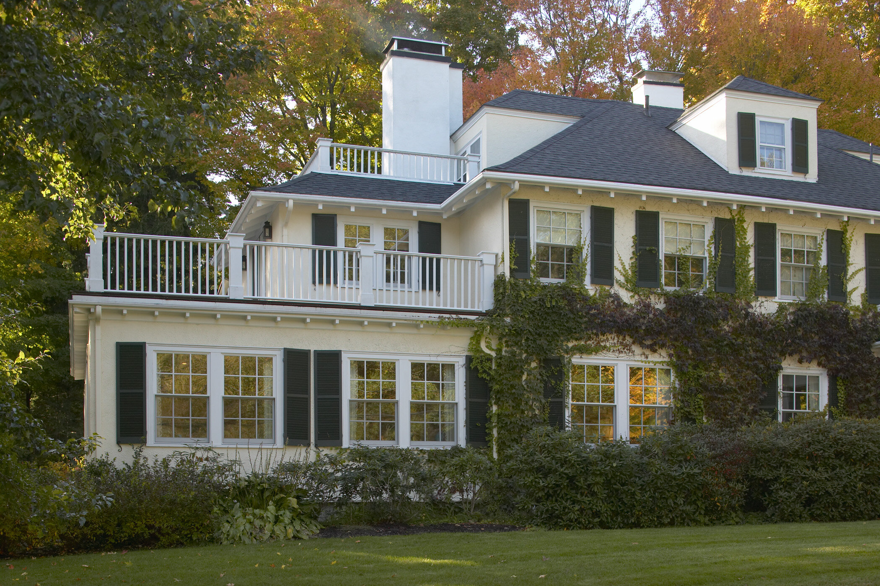
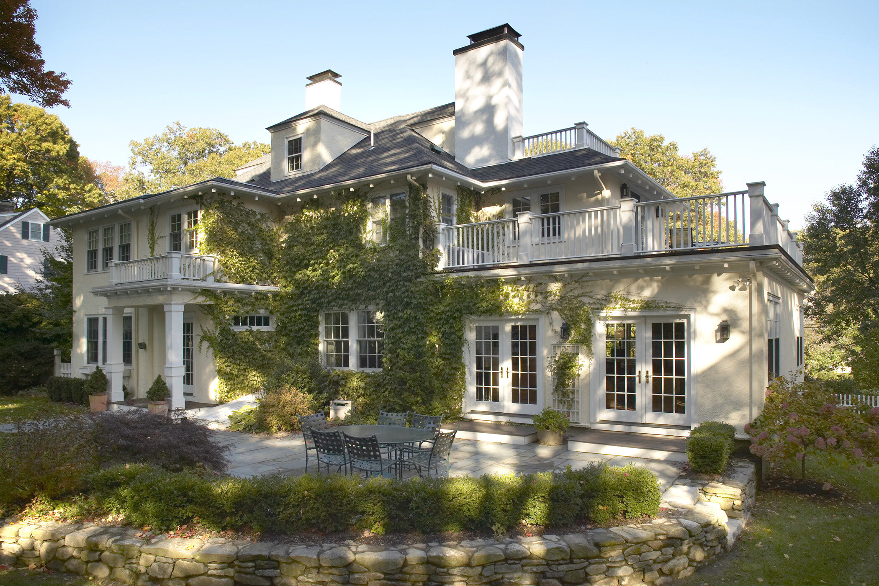
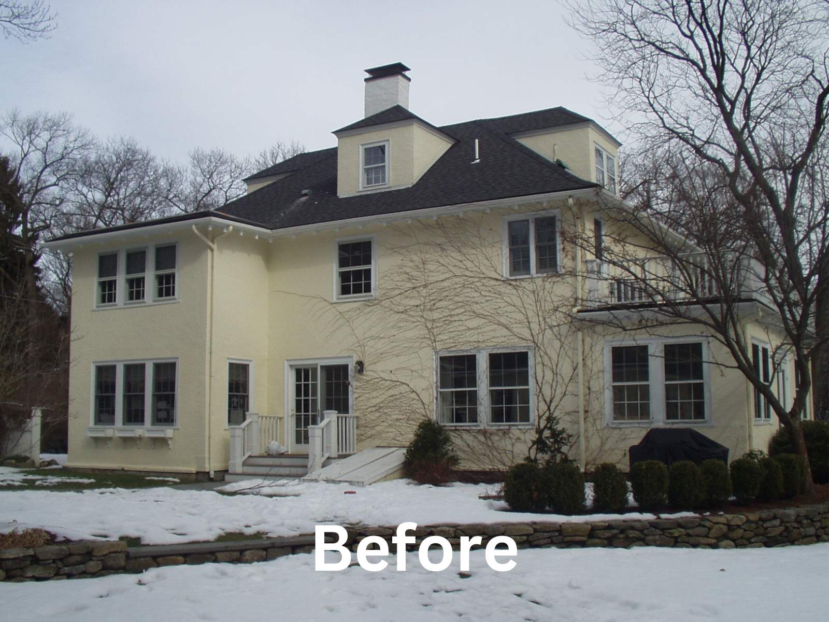
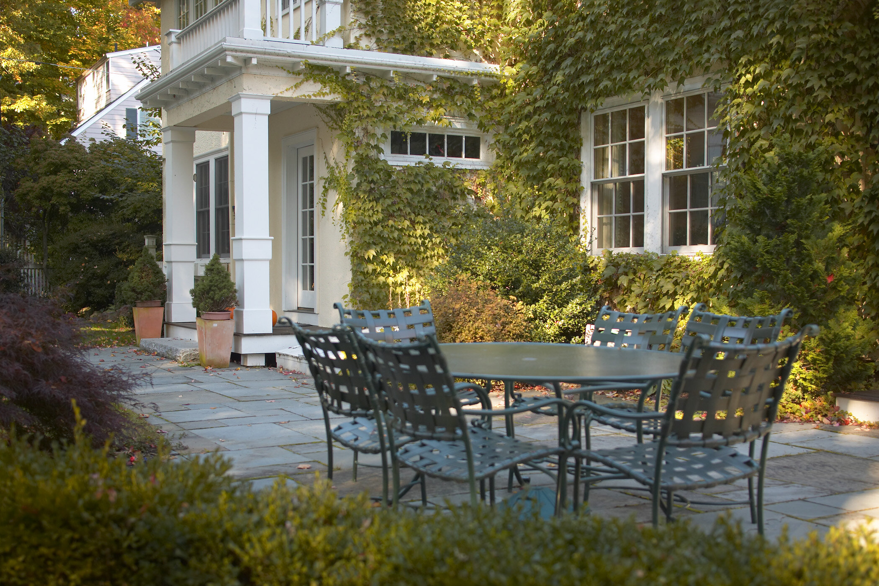
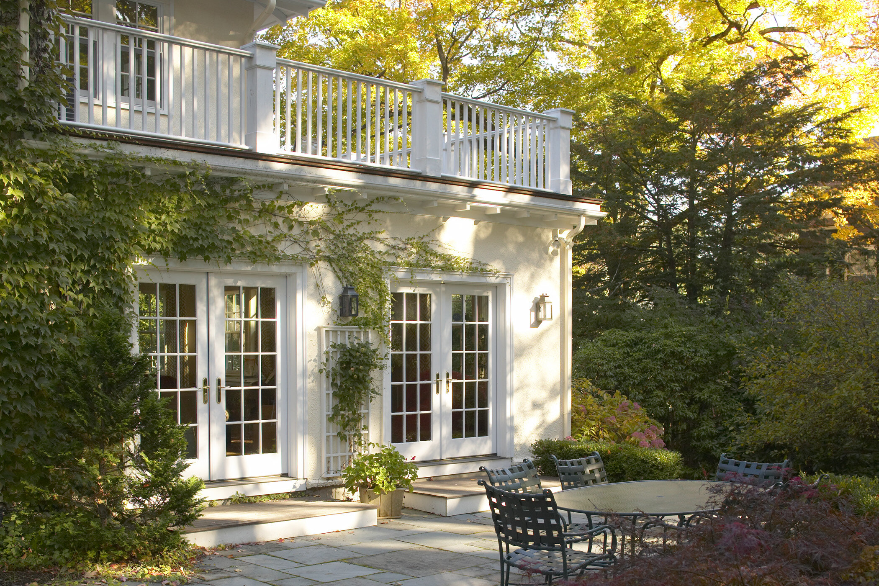
CONCORD, MASS. | 2016
The exterior work here was part of a whole-house remodel. Originally, this was an 1800’s carriage house that was converted to a residence in the mid 1960’s. Nothing had been done since. Our work includes total window replacement, siding, the front portico, the deck and cable rails and construction of the garage in its new location. Photos by Elaine Fredrick.
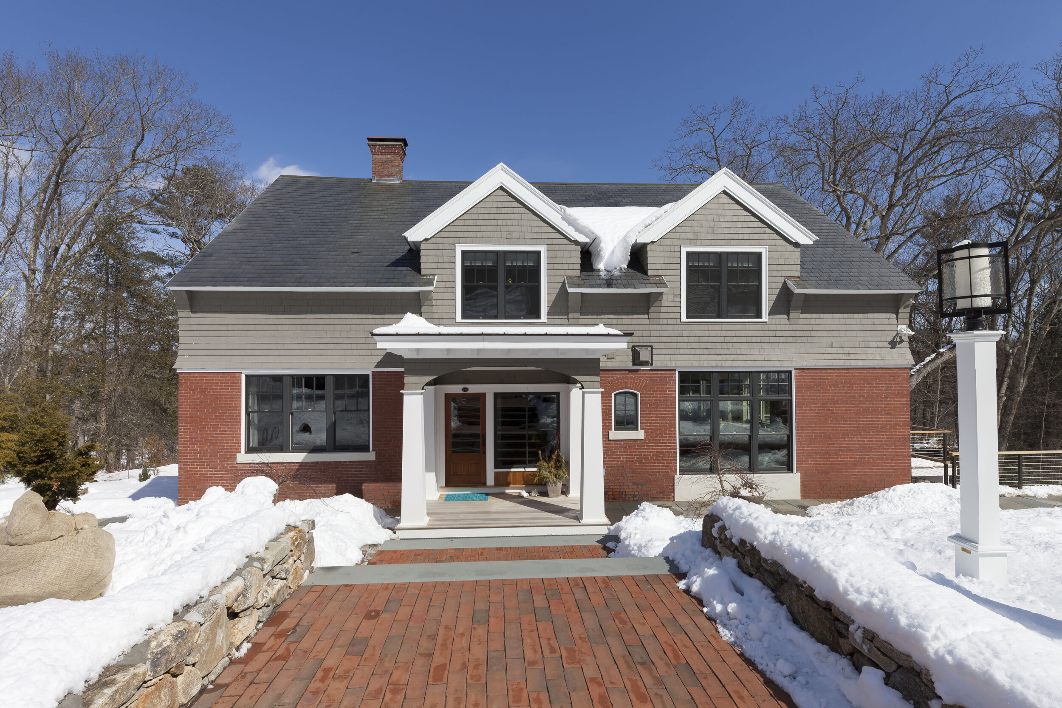
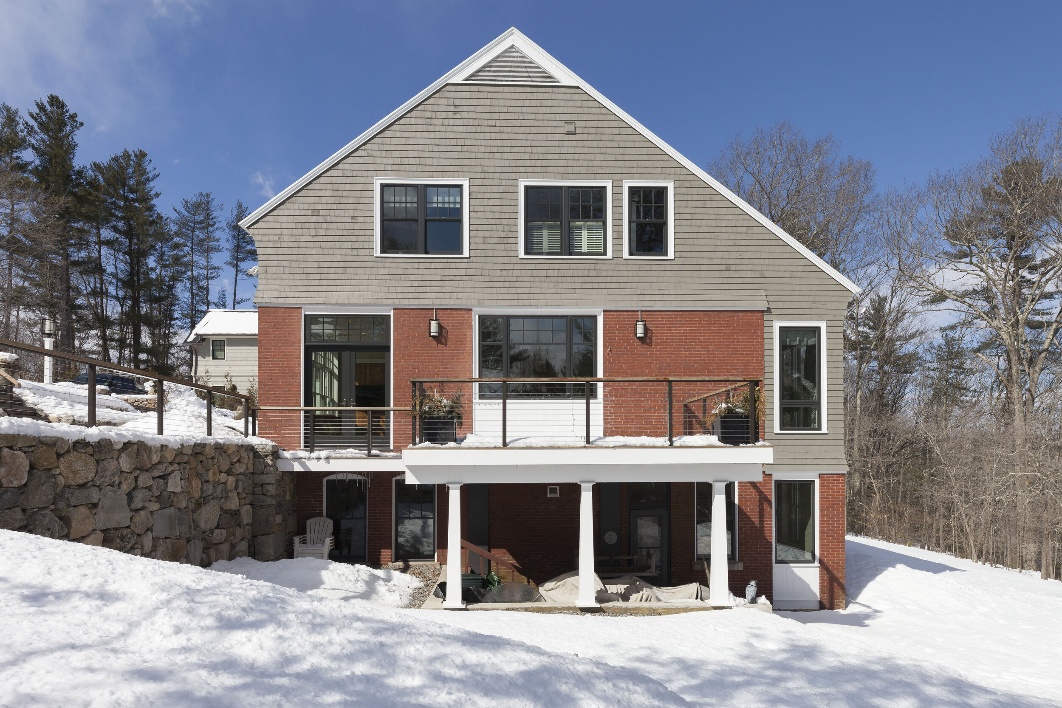
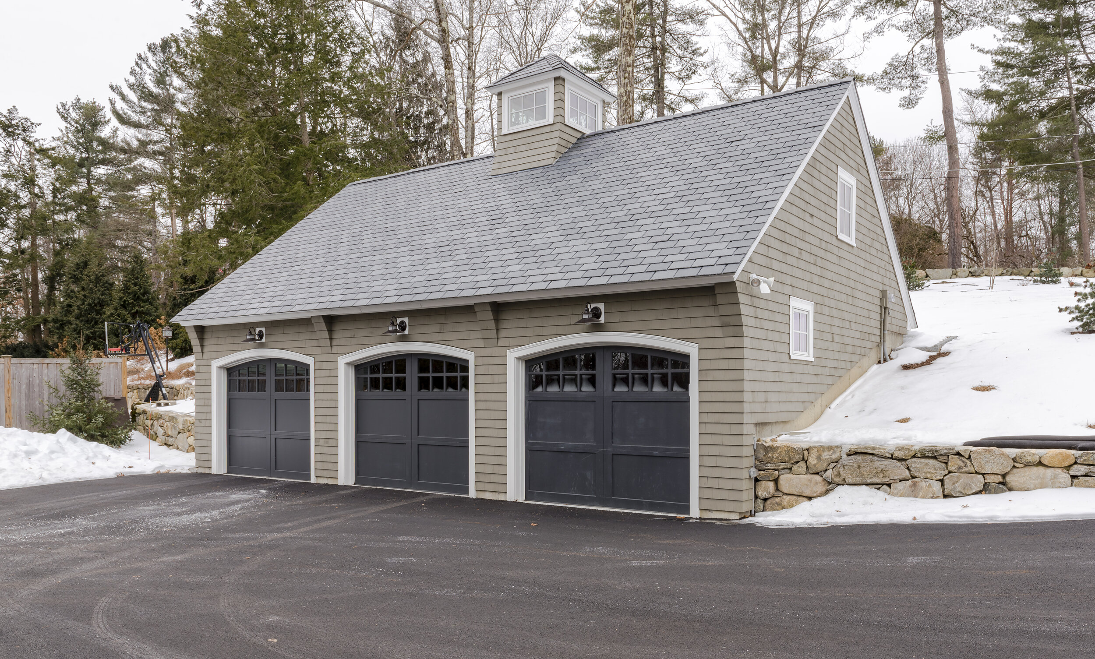
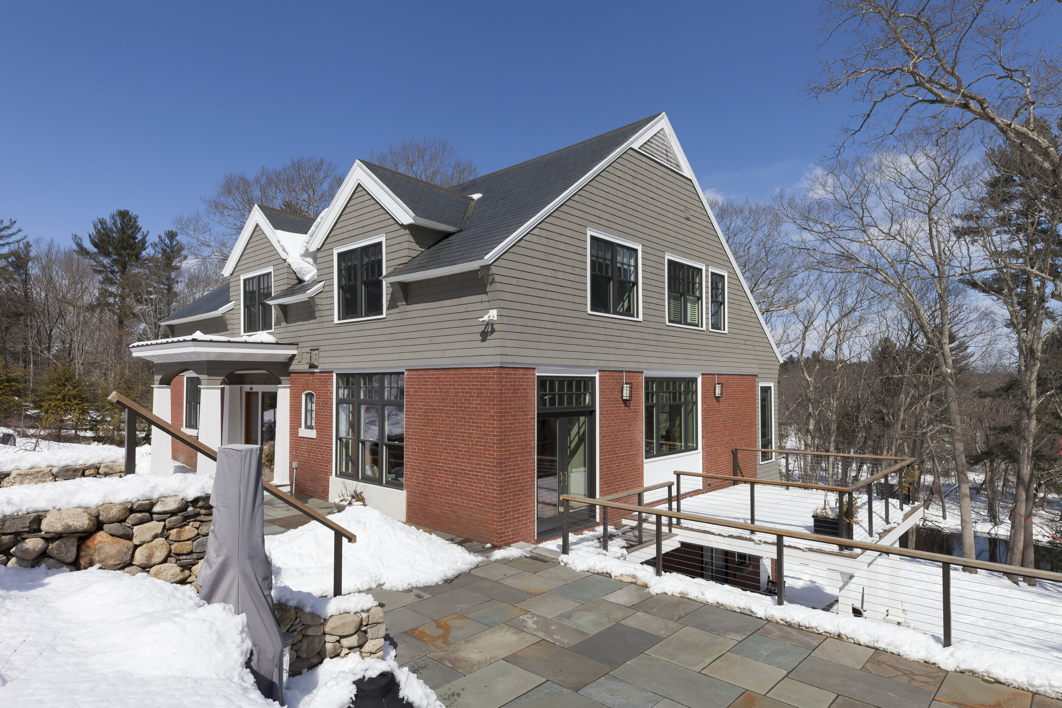
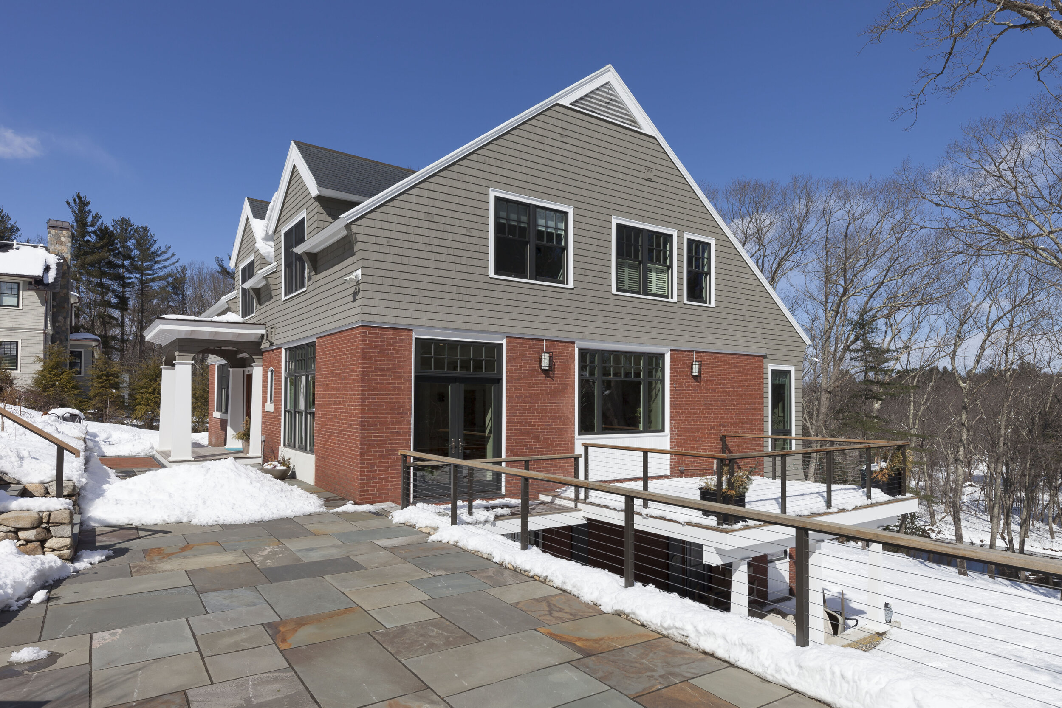

ARLINGTON, MASS. | 1998
Front porches are just way too fun to design and build. This was project #2 for this client, the first being a two-story addition on the back of the house (go to kitchens and look for the one with the 6’ tall window).
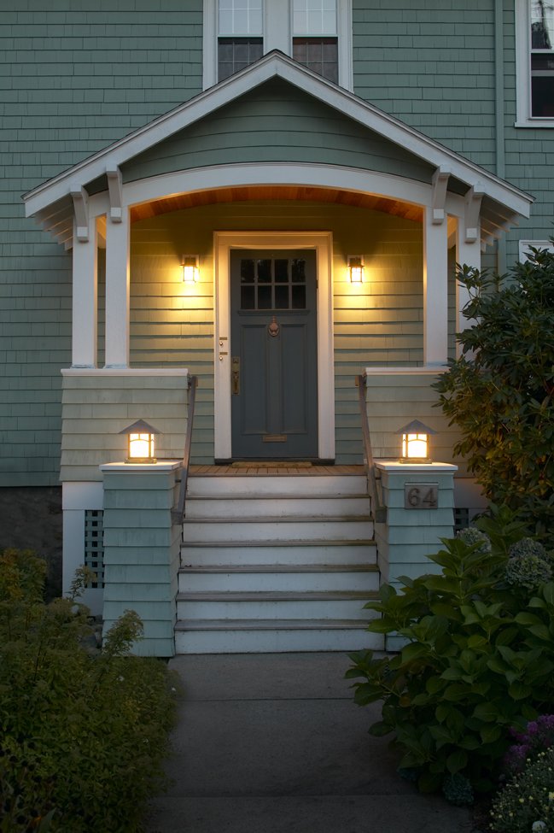
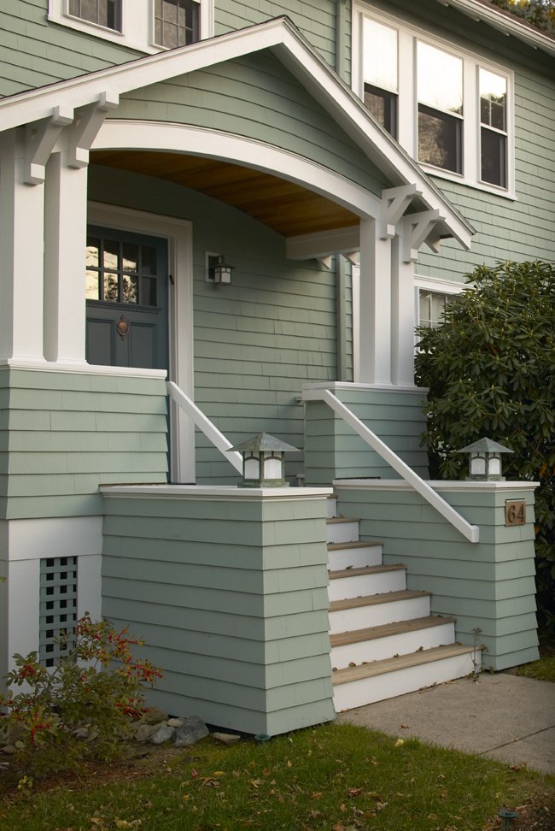
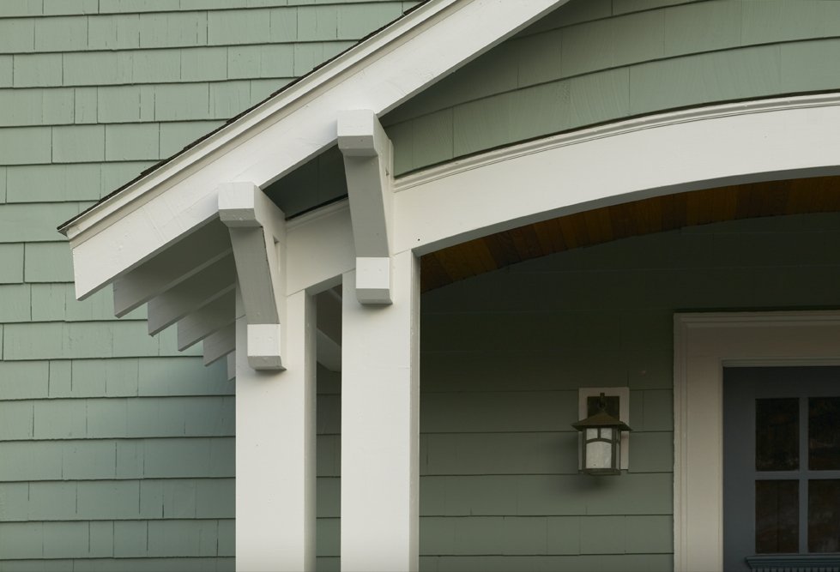
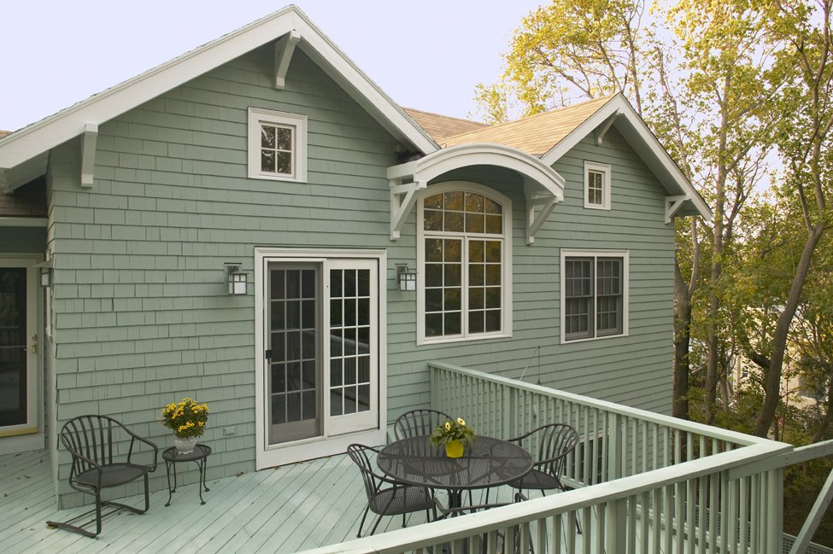
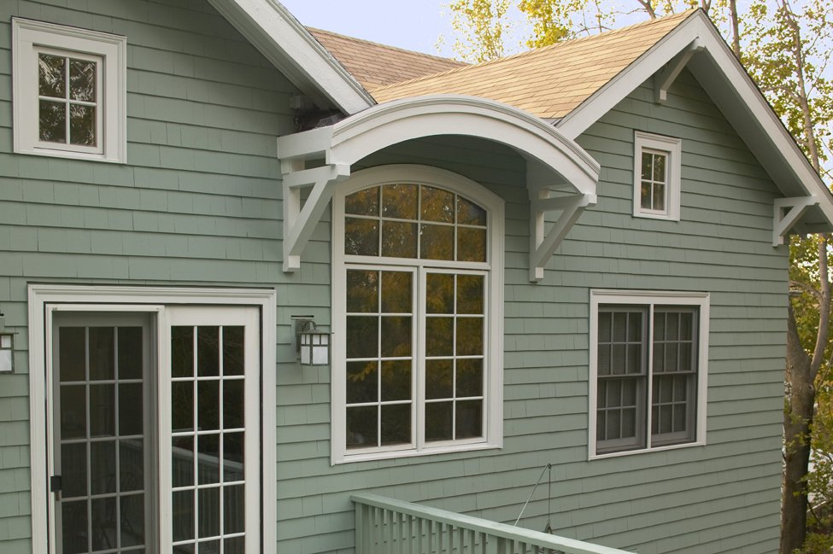
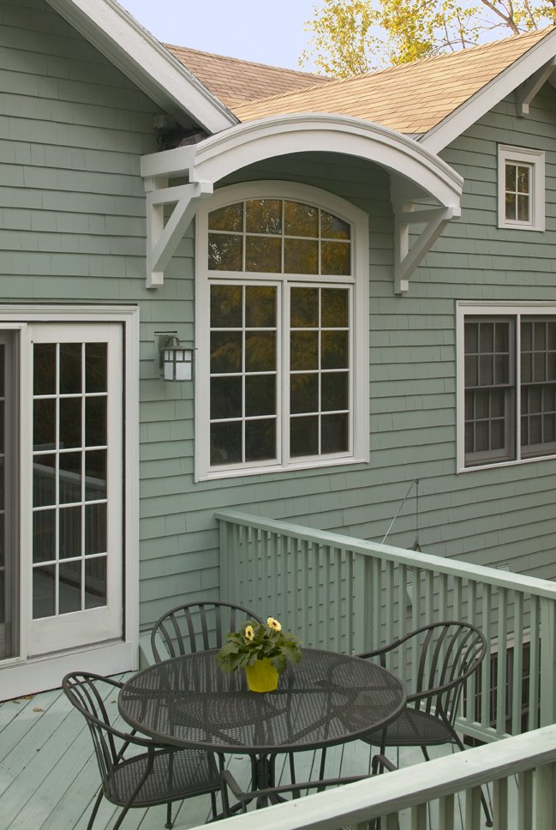
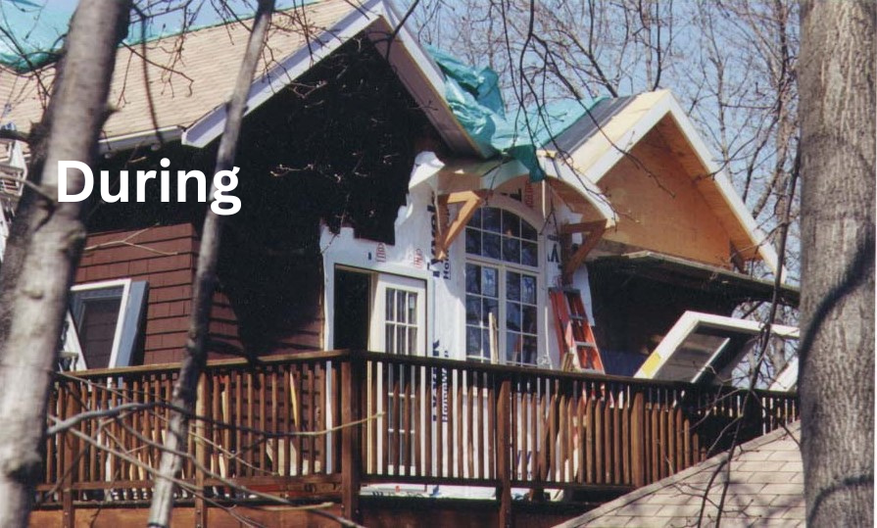
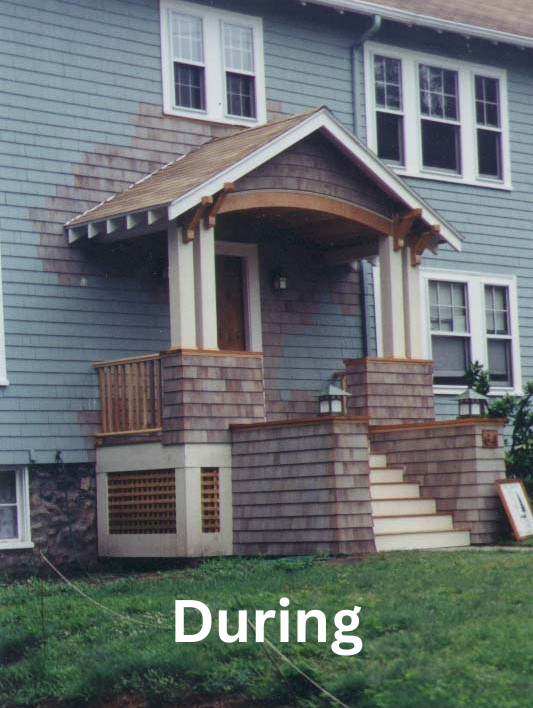
WINCHESTER, MASS. | 2001
This 2-story addition project commenced right after 9/11. The lower level extended the kitchen space to include a wet bar. The 2nd floor accommodated a primary bathroom with a jacuzzi tub under the palladian window. Photos by Jeffry Dodge Rogers.



WINCHESTER, MASS. | 1999
This two-story addition included a family room, stairwell, and primary suite. Not the only project we’ve done for subcontractors of ours. Even though they work with multiple GC’s, they choose OOTW for their own homes! Photos by Jeffrey Dodge Rogers.







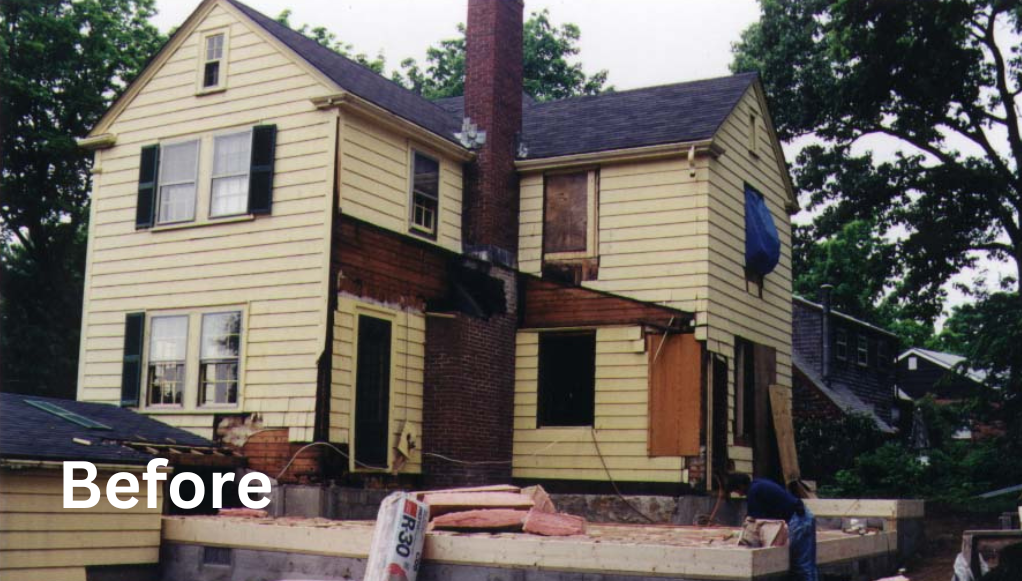
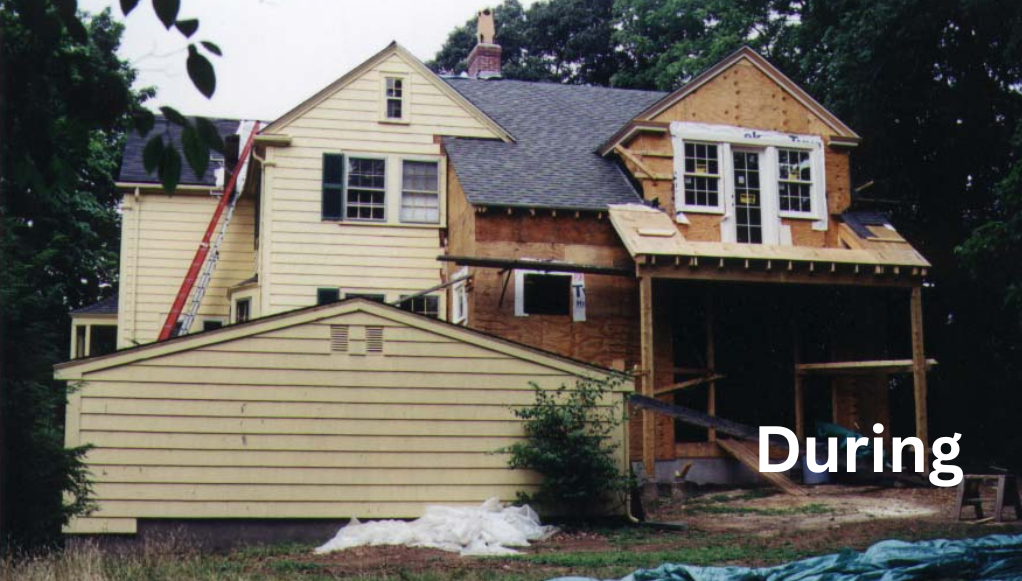
ACTON, MASS. | 2007
The anchor of this project was the 3-season porch, but by the time we finished with the design, there was a finished work-out space below the porch. The stone facade and the overhang on those beefy cedar brackets over the garage doors helped to add interest to what was just a 3-story wall of clapboards. Photos by Jeffrey Dodge Rogers.
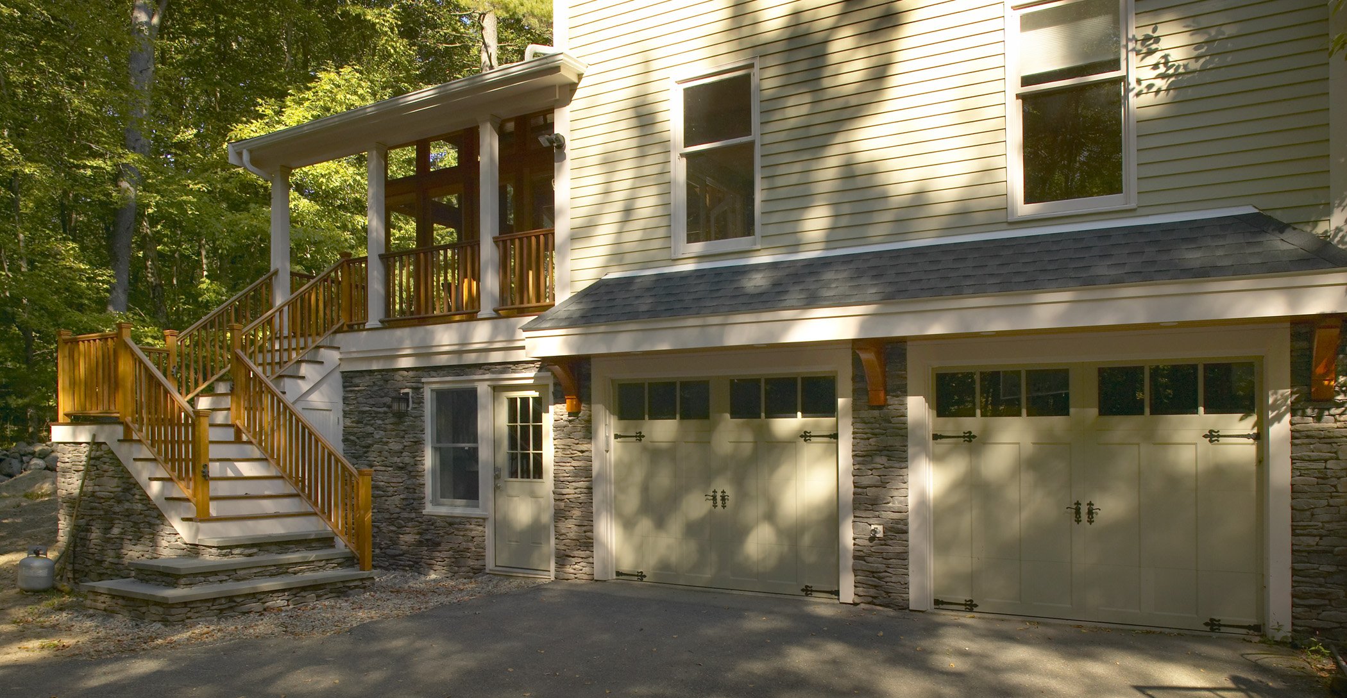
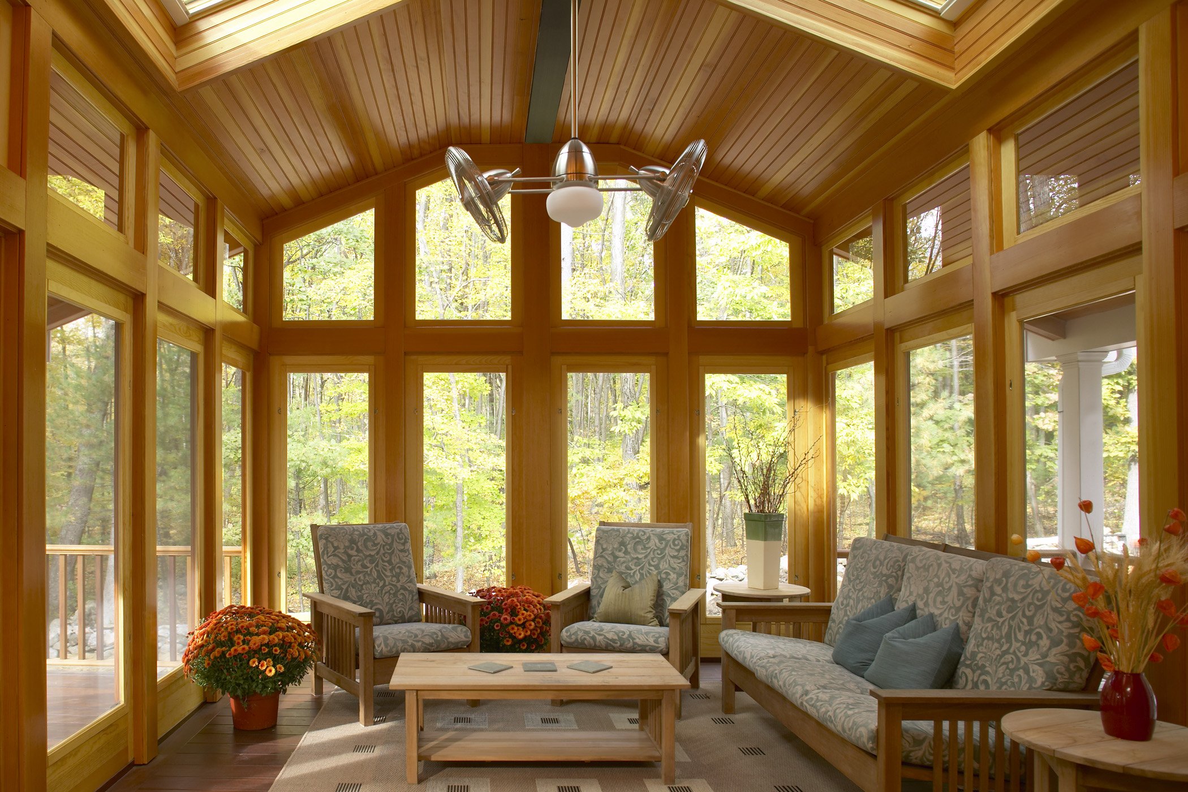
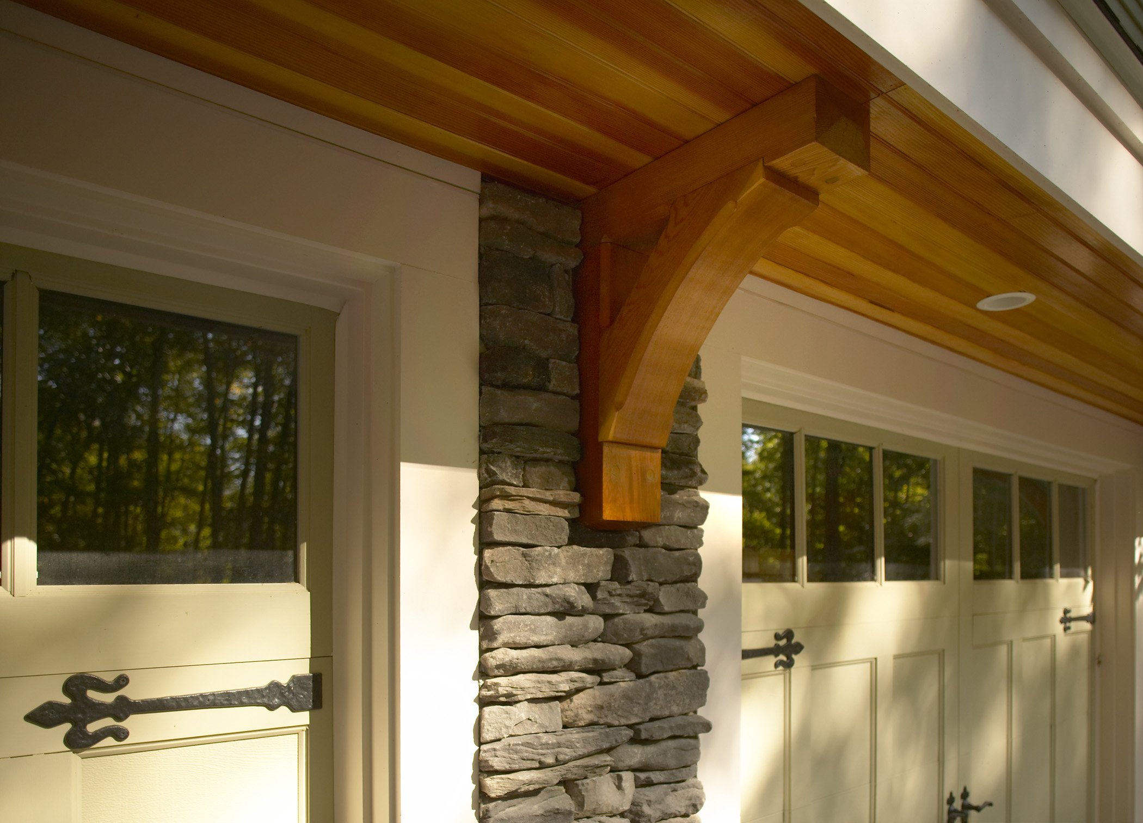
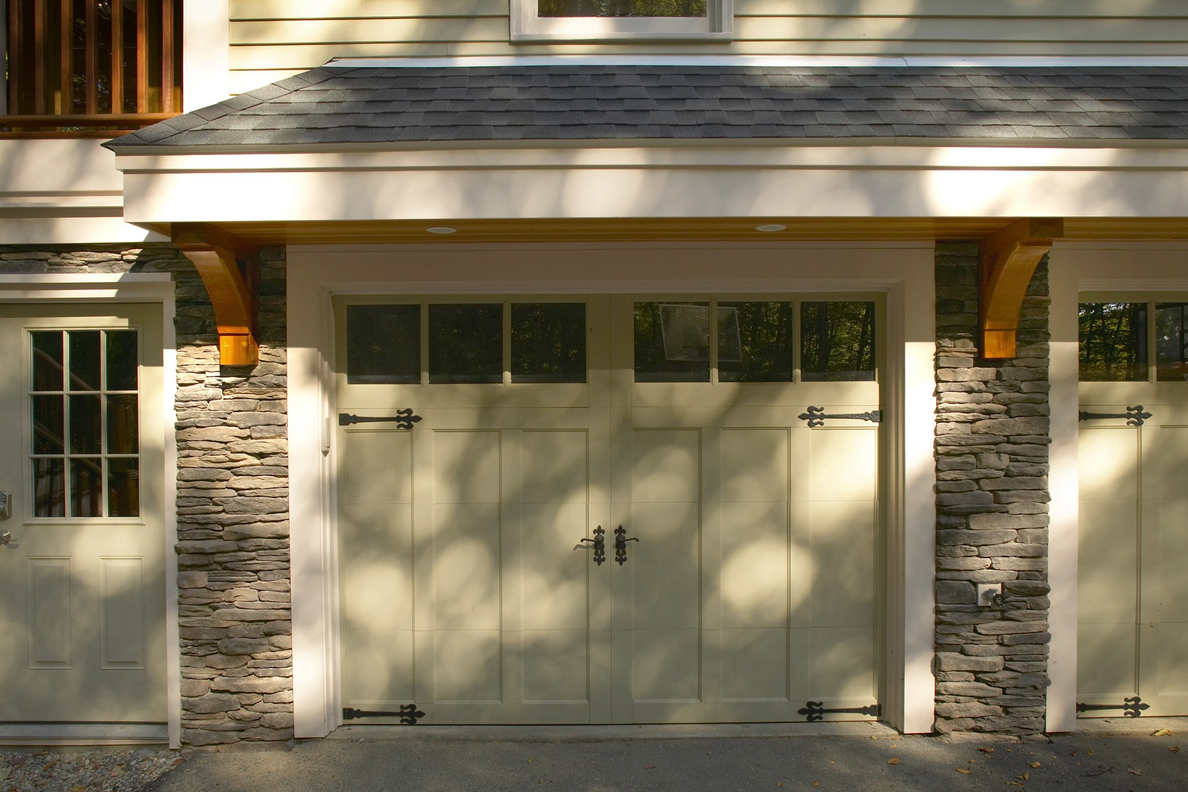
ARLINGTON, MASS. | 2001
This portico was part of a 2nd floor expansion project. The clients, one of whom had and architecture degree, spent like 10 years on the design. In case you’re wondering what Greg was doing on 9/11, he was installing that beadboard ceiling. The clients brought out an old black and white TV that we set up on the staging so we could watch the news while we worked. Photos by Jeffrey Dodge Rogers.


ARLINGTON, MASS. | 1994
This house was the 2nd of two houses that Greg flipped in Arlington in ‘93 and ‘94. We really tried to make it a showpiece and put 2-year-old Out of the Woods on the map. It worked! At the time, it was the highest sale price ever in Arlington: $456,000!
