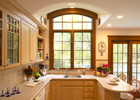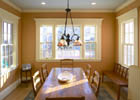

A Bright Bathroom Beckons (Otis St, Newton)
Design by: Out of the Woods
Scope:
- Gut 3rd floor, add dormer, create full bath & guest/office space
- Create master bath
- Finish basement
- Kitchen remodel
- Dining room remodel: add windows, revive fireplace that had been buried
- Remodel 1st floor half bath
- Imitation slate roof
- New ceilings and heart pine flooring throughout 1st floor
By others: Painting
This master bathroom was originally a small office off of the hall with a doorway where the toilet now sits.
This project just kept growing! Yet, it was a pleasure to execute over 50 change orders “before the baby came.” Within the 1st week of the project, in early September, the owners decided that whatever they were ever going to do to their house, they’d better do it before the baby came…in late January. Their being perfectly pleasant the whole time helped a lot. We earned our DPM (doctorate in project management) on this one.
We love working for pregnant clients. It adds that extra level of satisfaction when we can keep that special time in their life as stress free as possible.
Copyright © 2019 Out of the Woods Construction & Cabinetry, Inc., Waltham, MA. All rights reserved.















