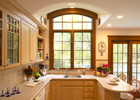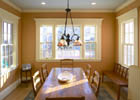

Formerly Dim Dining Room (Otis St, Newton)
Design by: Out of the Woods
Scope:
- Gut 3rd floor, add dormer, create full bath & guest/office space
- Create master bath
- Finish basement
- Kitchen remodel
- Dining room remodel: add windows, revive fireplace that had been buried
- Remodel 1st floor half bath
- Imitation slate roof
- New ceilings and heart pine flooring throughout 1st floor
By others: Painting
Adding the side windows and raising the ceiling transformed this room into a bright, inviting space. The new windows also allowed better supervision of the kids playing outside. As with the rest of the first floor, this room had a low/false ceiling, probably done during the energy crisis of the 70's.
A little architectural archaeology uncovered a fireplace that had been closed-up and plastered-over. We revived it by rebuilding the inside of the firebox and constructing a new mantel and stone hearth.
Copyright © 2019 Out of the Woods Construction & Cabinetry, Inc., Waltham, MA. All rights reserved.














